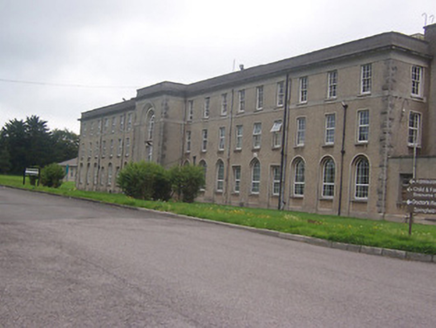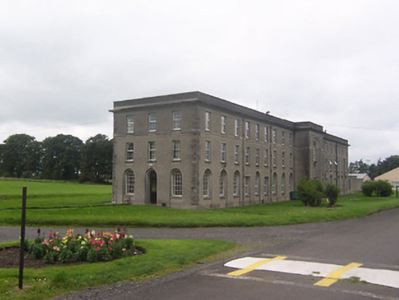Survey Data
Reg No
15311014
Rating
Regional
Categories of Special Interest
Architectural, Social
Previous Name
Mullingar Tuberculosis Sanatorium
Original Use
Nurses' home
In Use As
Nurses' home
Date
1930 - 1950
Coordinates
244895, 253811
Date Recorded
06/09/2004
Date Updated
--/--/--
Description
Detached eighteen bay three-storey nurses' home, built c.1940, having a projecting single-bay full-height projection (containing the stairs) to the centre of the main elevation (east). Roof hidden behind a raised rendered parapet with a moulded eaves cornice. Roughcast rendered walls over smooth rendered plinth with rusticated quoins to the corners of the main block and to the projecting bay. Continuous plain sill course at second floor level. Square-headed window openings to the first and second floors having plain rendered reveals and replacement windows. Six-over-six pane timber sliding sash windows survive to the north end of the main facade at second floor level. Mainly inset round-headed window openings to the ground floor with a number of timber sliding sash windows surviving to the south elevation and to the south end of the main elevation, replacement windows elsewhere. Full-height staggered round-headed openings to the projecting bay having inset square and round-headed window openings. Set back from road in extensive shared hospital grounds within the St. Loman’s Hospital Complex. Located to the west of the main hospital building (15311017) and to the northeast of Mullingar.
Appraisal
An interesting and imposing large-scale nurses' home, built in a robust if repetitive classical idiom, which retains its early institutional form and character. The projecting bay to the centre of the main elevation (east), having inset windows, is an interesting feature that helps to alleviate the severity of the main body of the building. The rusticated quoins to the corners of the building are very similar in form to those found on the tuberculosis hospital to the south, suggesting that these buildings were built as part of the same building project. This building forms part of interesting collection of buildings in the St. Loman’s Hospital complex, which together illustrate changing theories and practice in hospital design over a 100 year period. This block was probably built to designs by Boyd Barrett Architects who carried out building works here c.1940, mainly funded through the Irish Hospital Sweepstakes.



