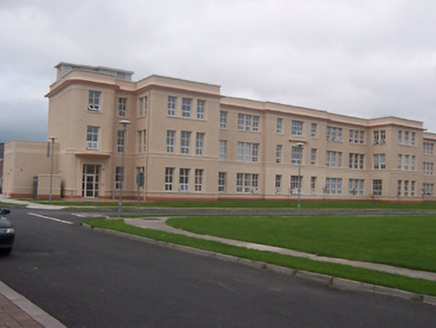Survey Data
Reg No
15311019
Rating
Regional
Categories of Special Interest
Architectural, Social
Previous Name
Saint Patrick's Hospital
Original Use
Hospital/infirmary
In Use As
Hospital/infirmary
Date
1930 - 1950
Coordinates
245250, 254067
Date Recorded
06/09/2004
Date Updated
--/--/--
Description
Detached multiple-bay three-storey hospital block, built c.1940, having a slightly an advanced three-bay block to the centre, advanced three-bay blocks along length of main façade (south) and with a three-bay block on curved-plan to the west end. Extended to the east end. Flat roof hidden behind raised rendered parapet having a moulded eaves cornice. Roughcast rendered walls over smooth rendered plinth with a continuous smooth rendered sill course at first floor level. Square-headed window openings, arranged in tripartite arrangement to advanced blocks and in groups of three along recessed sections, having replacement windows. Square-headed door opening with glazed surrounds to the curved section to the west end having a canopy porch over. Replacement door. Set back from road in extensive shared grounds within the St. Loman’s Hospital complex. Located to the east of the main hospital building (15311017) and to the northeast of Mullingar.
Appraisal
A fine mid twentieth-century Modern Movement hospital building, which retains its early form and character. This building has the characteristic horizontal emphasis, the classic curved corners to the end block and the tall narrow window openings of the Modern Movement. This building also has a certain classical feel on account of the proportions, the eaves cornice and the fenestration pattern, particularly in the tripartite arrangement of the window openings to the advanced blocks. The front façade is arranged in a series of advanced bays, perhaps paying reference to the form of the main hospital building (15311017) to the west and effectively ties these two distinct structures together. This appealing Modern Movement building forms part of interesting collection of structures, which together illustrate changing theories and practice in hospital design over a 100 year period. This block was probably built to designs by Boyd Barrett Architects who carried out building works here c.1940, mainly funded through the Irish Hospital Sweepstakes.

