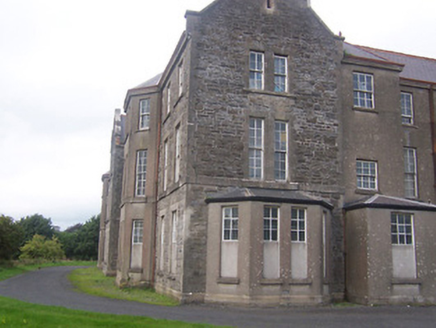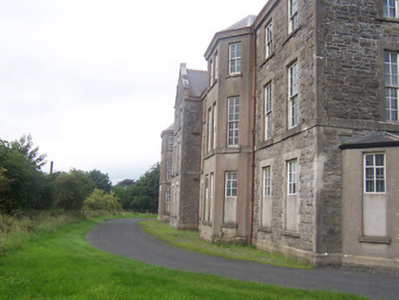Survey Data
Reg No
15311020
Rating
Regional
Categories of Special Interest
Architectural, Social
Previous Name
Mullingar District Lunatic Asylum
Original Use
Hospital/infirmary
Date
1880 - 1900
Coordinates
245344, 253678
Date Recorded
06/09/2004
Date Updated
--/--/--
Description
Detached multiple three-storey hospital building on U-shaped plan, built c.1895, having a central advanced gabled-fronted section to the main façade (west), canted projections located close to either end of the main facade and with single-storey canted bays to the end elevations (north and south). Two-bay three-storey gable-fronted sections to the west end of the side elevations (north and south). Single and two-storey outbuildings to the rear (east), arranged around a central courtyard. Currently disused. Steeply pitched slate roofs, having a mix of gabled and hipped ends, with red clay ridge tiles (some crested), cast-iron rainwater goods and a projecting eaves course. Cut stone coping over advanced gable-fronted sections. Constructed of coursed rubble limestone over a chamfered plinth with cut stone quoins to the corners and a continuous cut stone sill course at first floor level. Cement rendered finish to canted projections and to a number of the recessed sections. Square-headed window openings with six-over-six pane timber siding sash windows to the ground and first floor and with four-over-four pane window openings to the second. Stone sills. Number of window openings to the ground floor now blocked. Set back from road in extensive grounds to the southeast of the Main Hospital building (15311017), to the south side of the Delvin Road. Located to the northeast of Mullingar.
Appraisal
A substantial and well-detailed late nineteenth-century hospital building, which forms an integral element of the important St. Loman’s Hospital complex. This structure is well-built using good quality limestone masonry and retains its early from, character and fabric. The varied front façade, having various gable-fronted and canted projections, echoes the form of the main original hospital building (15311017) to the northwest. However, it lacks the architectural conviction and quality of the monumental main range itself. This structure was probably built to designs by Joyce and Parry, who carried out extensive works on St. Loman’s Hospital between 1890 and 1895. It may well be the new ‘block’/extension that apparently provided new beds for 150 males and 62 females, which was built at this time. The semi-ruinous ranges of outbuildings to the rear add to this composition and completes the setting.



