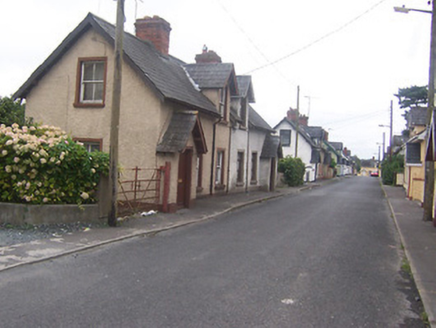Survey Data
Reg No
15311021
Rating
Regional
Categories of Special Interest
Architectural, Social
Original Use
House
In Use As
House
Date
1890 - 1910
Coordinates
244358, 253308
Date Recorded
17/10/2006
Date Updated
--/--/--
Description
Semi-detached three-bay single-storey with attic level local authority house, built c.1900, having a projecting gable-fronted entrance porch to the south end of the front façade (east). One of a pair with the building attached to the north and forming part of a group of houses of a similar design (see 15311009). Now in use as private house. Pitched natural slate roof with overhanging eaves, a gabled dormer window to the north end of the front facade, cast-iron rainwater goods and a brick chimneystack. Roughcast rendered walls over smooth rendered plinth. Square-headed window openings with rendered reveals/surrounds and with two-over-two timber sliding sash windows. Square-headed doorway to the front face of projecting porch having rendered reveals and a timber panelled door. Road-fronted with garden to the side and to the rear. Wrought-iron gate located adjacent to the south. Located to the northwest side of Mullingar.
Appraisal
A rare example of an early local authority house that retains its early form, character and fabric. This house is the best surviving example out of a large number of houses of a similar design in Springfield Cottages and is probably the best surviving example of its type and date in Mullingar. The appearance of this house suggests it was originally constructed as part local authority scheme of social housing. A great many houses of this type were built in Ireland following the passing of the various Land and Labourers’ Acts (c.1880-1921) by the British Parliament in the late nineteenth and early-twentieth centuries and they are a feature of the outskirts of many of the larger Irish towns. The vast majority of these buildings are now heavily altered, as is the case with most of the buildings at Springfield Cottages (see 15311009), making this a rare survival. It is well-built to a conscious architectural design, which is basically an ‘improved’ interpretation of the vernacular housing of the time. The large garden to the rear reflect the social thinking of the time. This modest structure is an interesting part of the social history and built heritage of Mullingar and reflects the growth of Mullingar to the east at the time.

