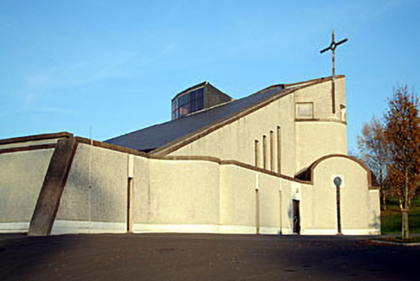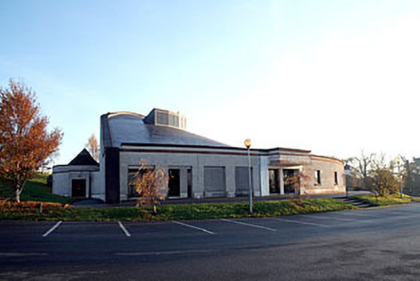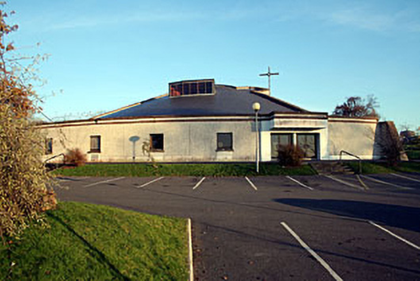Survey Data
Reg No
15311022
Rating
Regional
Categories of Special Interest
Architectural, Social, Technical
Original Use
Church/chapel
In Use As
Church/chapel
Date
1985 - 1990
Coordinates
244552, 253264
Date Recorded
10/10/2006
Date Updated
--/--/--
Description
Detached Roman Catholic church on irregular fan-shaped plan, built c.1987, having a single-storey projection on polygonal-plan to the northeast side and a cantilevered canopy porch to the centre of west elevation. Curved mono-pitched slate roof, rising from single-storey level on the west side to two-storey level on the east side, having wide concrete coping to the raised edges/verges. Dormer opening to the east end of roof, lighting altar space below. Cross attached to the east end, rising above body of church. Dashed walls with square-headed and narrow square-headed lights. Stained glass windows to narrow lights. Two square-headed doorways to the west side, under canopy porch. Located in extensive grounds on an elevated site to the east end of Mullingar Town.
Appraisal
An interesting late-twentieth century Roman Catholic church, representing a recent addition to the built heritage of Westmeath. It was built to designs by Meehan, Levins, Delaney, Kavanagh and Associates Architects. The irregular and inventive appearance/plan is the result of liturgical changes brought about following the Second Vatican Council (1963-5), which has allowed architects to move away from traditional church building forms and experiment with more unconventional designs. The construction of the church is of technical interest, while the stained glass panels to the narrow lights are of some design merit. The open and well-lit interior creates a reflective and contemplative space. This building is an interesting addition to the built heritage of Mullingar, adding variety of form in the streetscape to the east end of the town.





