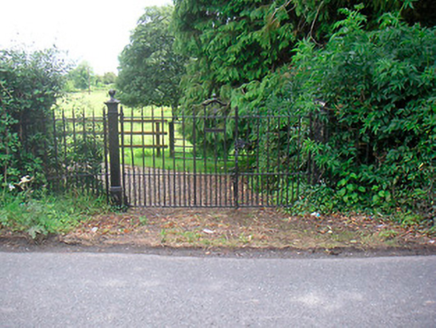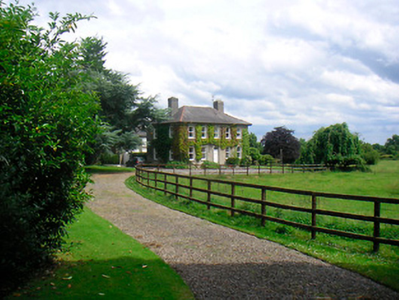Survey Data
Reg No
15312001
Rating
Regional
Categories of Special Interest
Architectural
Original Use
House
In Use As
House
Date
1850 - 1880
Coordinates
257211, 252267
Date Recorded
06/07/2004
Date Updated
--/--/--
Description
Detached five-bay two-storey house, built c.1865. Hipped natural slate roof with red clay ridge tiles, two rendered chimneystacks and cast-iron rainwater goods. Rendered walls. Square-headed window openings with cut stone sills and one-over-one pane timber sash windows. Central square-headed doorway with early timber panelled door, surround and with a plain glass overlight. Set well back from road in extensive mature grounds to the north of Killucan. Outbuilding to the east Main entrance gates to the west comprising a pair of cast-iron gate posts supporting wrought-iron double gates. Sections of wrought-iron railings to either side of gate (east and west).
Appraisal
A substantial and well-proportioned house of mid-to-late nineteenth-century appearance, which retains its early form, character and a great deal of its early fabric. This building has the character and feel of a parochial house dating from the same period. This attractive ivy-clad building makes a positive contribution to the built environment at Killucan, occupying extensive mature grounds to the north end of the village. The simple but quality gates add incident to the roadscape and complete the setting of this good quality composition.



