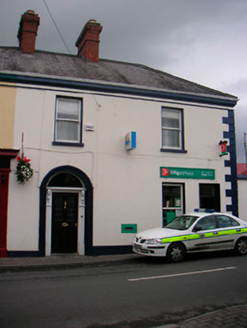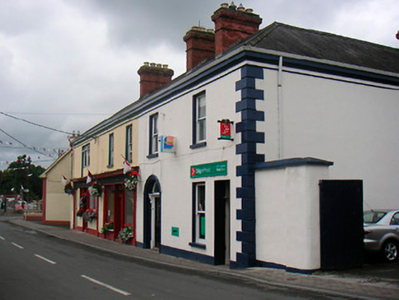Survey Data
Reg No
15312007
Rating
Regional
Categories of Special Interest
Architectural, Social
Original Use
House
In Use As
Post office
Date
1850 - 1880
Coordinates
257019, 251957
Date Recorded
06/07/2004
Date Updated
--/--/--
Description
Attached two-bay two-storey house on L-shaped plan, built c.1865, built as part of a common building project with house to the west (15312006). Hipped natural slate roof with projecting eaves course and four moulded red brick chimneystacks, two to the front and two to the rear return (north). Ruled-and-line rendered walls over projecting smooth rendered plinth with raised quoins to the corners at east end. Square-headed window openings with cut stone sills and one-over-one pane timber sliding sash windows. Round-headed door opening to the west side of front elevation (south) having moulded cut stone architraved surround, with inset timber frame having timber pilasters with console brackets over supporting moulded timber lintel and a plain fanlight. Modern glazed timber door. Square-headed doorcase to east end of main elevation gives access to post office having timber door with overlight above. Modern timber fascia board over. Rendered gate piers, on square-plan having iron gates, gives access to rear and to complex of corrugated metal outbuildings to the east (15312008).
Appraisal
An appealing mid to late nineteenth-century house retaining much of its early form and character. This well-proportioned house retains most of its original features, including timber sash windows and a fine door surround, which is of artistic merit. This house was built as part of a common building project with the house to the west (15312006) and the resulting ensemble has a strong architectural presence in the streetscape at the north end of Killucan.



