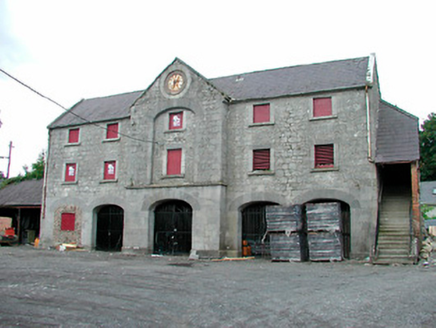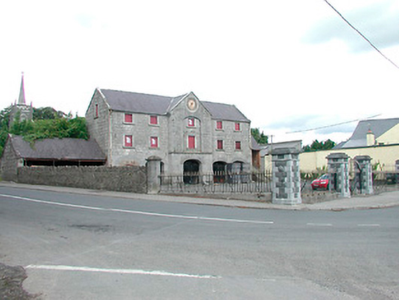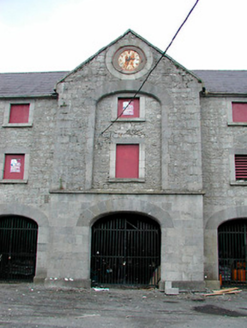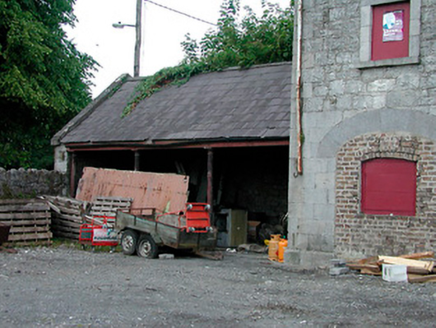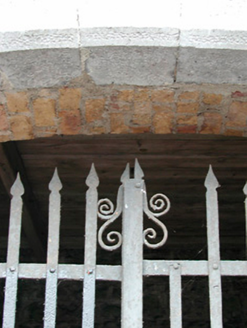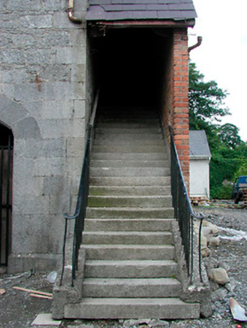Survey Data
Reg No
15312013
Rating
Regional
Categories of Special Interest
Architectural, Historical, Social
Original Use
Market house
Historical Use
Court house
In Use As
Store/warehouse
Date
1830 - 1850
Coordinates
256878, 251822
Date Recorded
06/07/2004
Date Updated
--/--/--
Description
Detached five-bay three-storey former market house, completed c.1838, having a single-bay advanced gable-fronted breakfront to the centre of the front façade (east) and an open three-bay single-storey outbuilding attached to the south gable end. Formerly also in use as a court house, now in use as a store. Pitched artificial slate roofs with raised cut stone verges to gable ends (north and south) and to gable-fronted bay. Cast-iron rainwater goods. Constructed of dressed/ashlar limestone to ground floor with coursed rubble limestone construction over to first and second floor. Chamfered cut limestone plinth to base, dressed limestone quoins to the corners and a projecting ashlar string course to the projecting central bay at first floor level. Five segmental-headed carriage arches to the ground floor having cut limestone dressings and with four arches retaining early wrought-iron double gates. Carriage-arch to south end now infilled with brick. Square-headed window openings with cut stone dressings and cut stone sills. Most window openings now blocked with early timber louvered vents surviving to a number of the openings to the north end. First and second floor window openings to projecting breakfront are set in a segmental-headed recess with cut limestone dressings. Metal clock to gable. Flight of cut granite steps, flanked by wrought-iron handrails, to the north gable end gives access to first floor. Single-storey outbuilding/store to the south end has pitched natural slate roof supported on cast-iron columns. Set back from road in extensive grounds with forecourt to the east. Early rubble limestone boundary wall to the south end of street-frontage with modern gate piers (on square-plan) and cast-iron gates and railings to the east. Located to the centre of Killucan Village.
Appraisal
An impressive, well-proportioned and well-built former market house and court house, which dominates the centre of Killucan. As a former court house and market house this building has played an important role in the social and economic history of Killucan. The quality of the stonework throughout is indicative of high quality craftsmanship. The arcade to the ground floor is a typical feature of market houses. This structure was originally built by Thomas Keegan, a local stonemason, under the patronage of Lord Longford. It was built using stone taken from a quarry near Kilbeggan. This building apparently had a central cupola, removed c.1940. This building later featured in a film version of the William Trevor novel ‘Fools of Fortune’ (1990). This imposing three-storey building rises above the mainly two-storey streetscape, making a distinctive and important landmark in the area, and is an important addition to the built heritage of Westmeath. The rubble stone boundary wall to the south adds to the setting.
