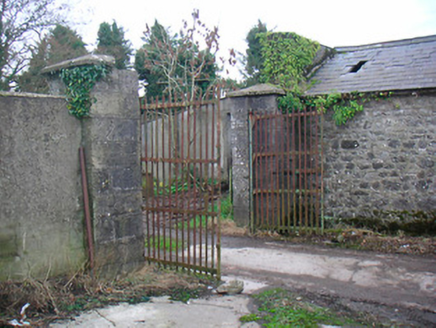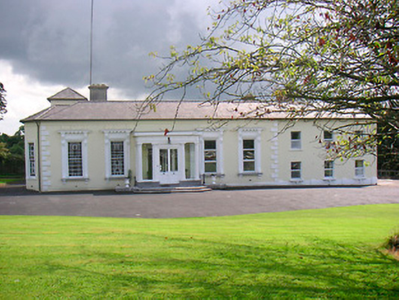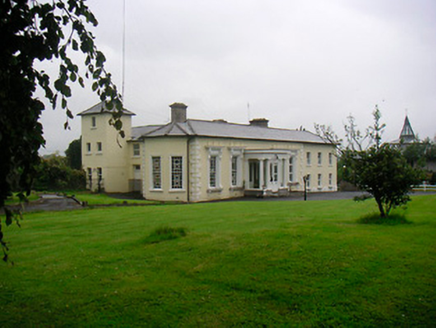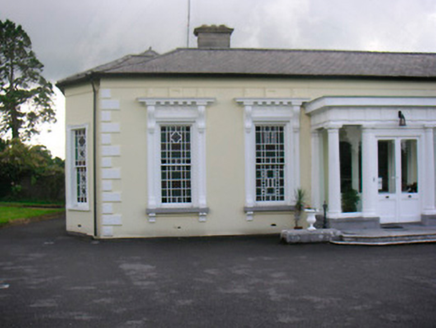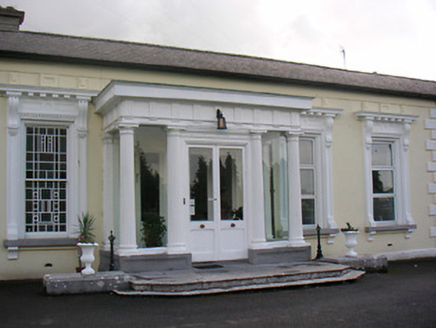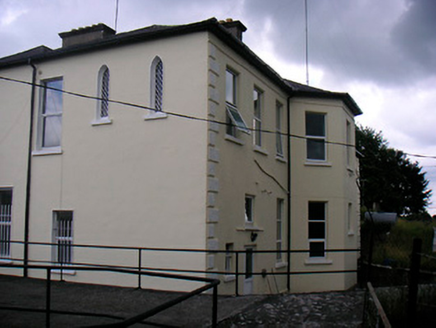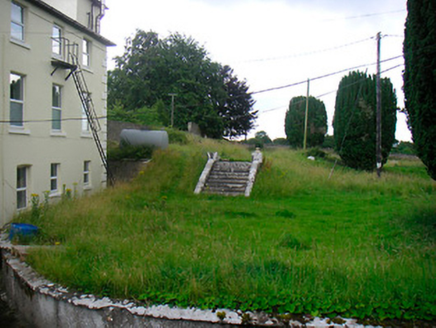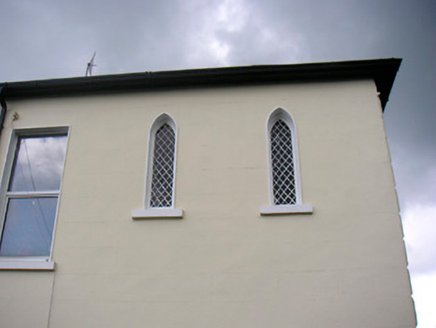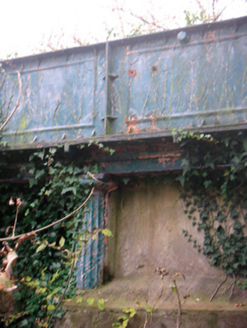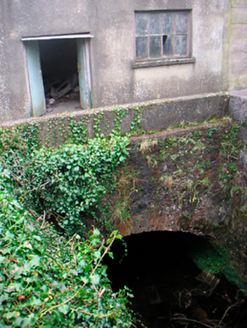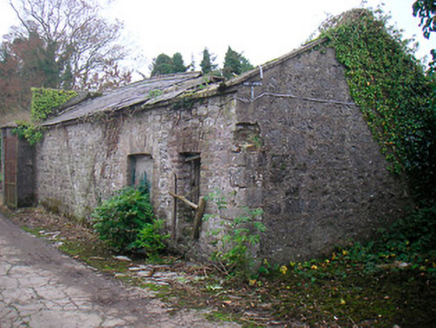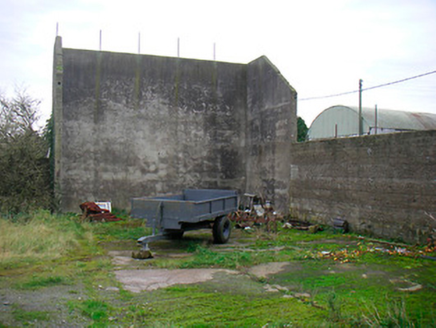Survey Data
Reg No
15312021
Rating
Regional
Categories of Special Interest
Architectural, Artistic, Historical, Technical
Previous Name
Riverstown House originally Rathwire House
Original Use
House
In Use As
Nursing/convalescence home
Date
1820 - 1840
Coordinates
256429, 250883
Date Recorded
20/07/2004
Date Updated
--/--/--
Description
Detached five-bay single-storey over basement villa, built c.1830, having a tetrastyle Doric entrance porch (now enclosed) to the centre of the front façade (north), a canted projection to the east gable, a three-bay two-storey extension to the west end of the main elevation, a two-storey extension to the rear (south) and a number of modern additions to the rear (south) and to the southeast. Now in use as a nursing home. Shallow hipped slate roof (originally had balustraded parapet) with rendered chimneystacks and a plain rendered eaves course. Ruled-and-line rendered walls to original building with raised quoins to the corners. Square-headed window openings with elaborate stucco surrounds with console brackets supporting entablatures over, cut stone sills supported on corbels and with stained glass windows to the east side of porch and replacement uPVC windows to the west side. Square-headed window openings with modern windows to extensions. Set back from road in extensive mature grounds to the southwest of Killucan. Extensive complex of outbuildings to the south and south west, formerly part of a corn mill complex, having rubble limestone walls with square-headed openings and pitched roofs. Swimming pool, which is filled by a cast-iron aqueduct (formerly part of corn mill), and handball alley to the rear (south). Cut limestone gate piers to site. Main entrance gates serving house to the northeast of house (15312023).
Appraisal
A well-proportioned and richly decorated late-Georgian villa, which retains much of its early form and character despite extensive additions and alterations over the years. The well-balanced front façade to the original house is enlivened by the good quality Doric porch and by highly elaborate surrounds to the window openings. The extensive later additions to the west side of the entrance facade disrupt the symmetry of the main façade, somewhat. The extensive complex of outbuildings to the rear, much of which maybe associated with a former corn mill, adds to this composition and completes the setting. The cast-iron aqueduct, which now serves a modern swimming pool, is an interesting an unusual feature that was probably used to carry a millrace associated with this former corn mill (Hannons, out of use by 1914). Riverstown/Rathwire House was in the ownership of the Briscoe Family c.1837 (Lewis 1837). It was bought by a Father O'Rourke in 1935 who opened the first Camillian Juniorate in Ireland here in 1949. Riverstown House was later converted for use as a nursing home, c.1980.
