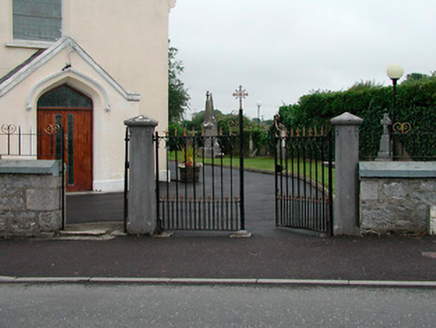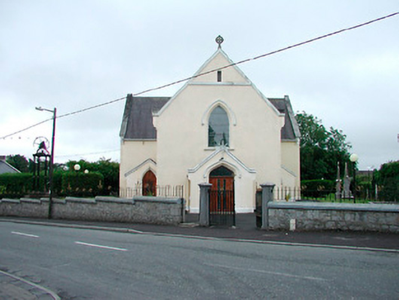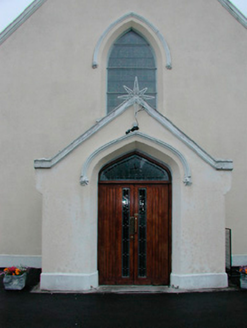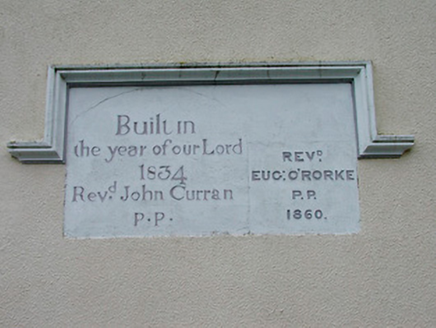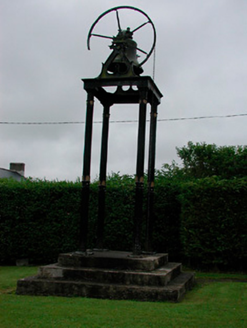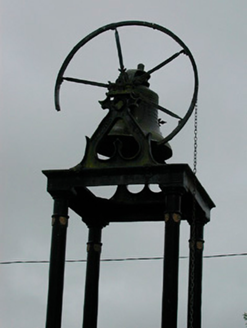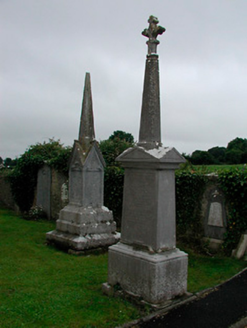Survey Data
Reg No
15313003
Rating
Regional
Categories of Special Interest
Architectural, Artistic, Social
Original Use
Church/chapel
In Use As
Church/chapel
Date
1830 - 1840
Coordinates
259972, 253026
Date Recorded
28/07/2004
Date Updated
--/--/--
Description
Freestanding Roman Catholic chapel on T-shaped plan, built c.1834 and renovated c.1860, comprising a nave to the north and single-bay transepts to the east and west. Single-bay gable-fronted entrance porches to the centre of the nave gable and to the north-facing elevations of transepts. Pitched natural slate roof with raised cut stone verges to the gable ends, a decorative eaves cornice and cast-iron rainwater goods. Cut stone Celtic cross finial to apex of roof above entrance gable. Smooth rendered walls over projecting plinth. Pointed-arched window openings to nave and triple graded lancet windows to the chancel gable having pictorial stained glass windows, c.1860. Pointed-arched window opening to nave gable having stained glass and a moulded stucco hoodmoulding over with decorative bosses/labels. Tudor-arched doorcase to main entrance porch (nave) having timber double doors with a stained glass overlight and with a moulded stucco hoodmoulding over with decorative labels. Pointed-arched doorcases to transept porches. Interesting interior with cross-braced timber roof and a collection of memorial monuments. Set back from road in own grounds to the west side of Raharney with a freestanding cast-iron belfry to the southwest and a collection of cut stone gravestones. Rubble limestone boundary wall with cut stone coping and wrought-iron railings over to street-frontage (north). Pair of chamfered cut ashlar limestone gate posts (on octagonal-plan with moulded capstones over) supporting wrought-iron double gates gives access to church grounds from the north.
Appraisal
A simple but well-maintained mid nineteenth-century Roman Catholic T-plan chapel, which retains much of its early form, character and fabric. This structure is typical of the plain T-plan chapels that were built in great numbers throughout the Irish countryside in the years before and immediately after Catholic Emancipation (1829). The freestanding cast-iron belfry is a typical feature of Roman Catholic churches built at this time. This church was originally built in 1834 by Rev J. Curran (date plaque) as a chapel of ease serving the nearby church (15312027) at Killucan to the southwest. This church was renovated c.1860 (by the Rev. Eugene O’Rourke) and it is likely that the stained glass windows and the stucco hoodmouldings over the openings dates to this time. A stained glass window to the chancel gable depicting the Crucifixion was ‘ erected to the glory of God by the Raharney Rovers, New York’. The cast-iron belfry, the good collection of cut stone gravestones and the boundary wall and gates to the north, add to this composition and complete the setting of this prominent building.
