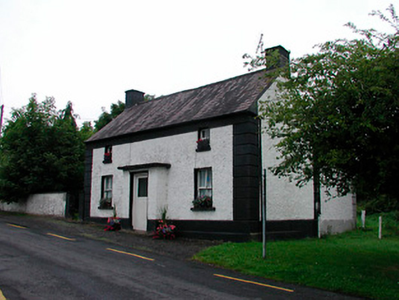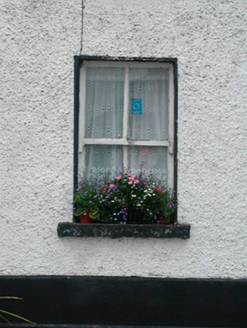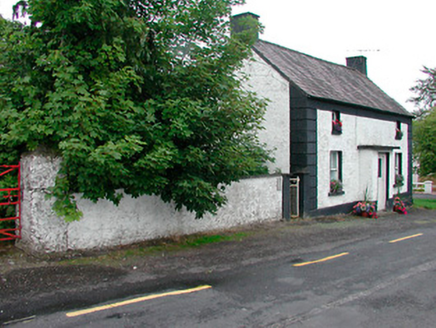Survey Data
Reg No
15313009
Rating
Regional
Categories of Special Interest
Architectural, Technical
Original Use
House
In Use As
House
Date
1760 - 1820
Coordinates
259994, 253092
Date Recorded
28/07/2004
Date Updated
--/--/--
Description
Detached three-bay two-storey house, built c.1790, having a single-bay flat-roofed porch to the centre of the main façade (south), c.1900. Pitched natural slate roof with overhanging eaves and with a rendered chimneystack and a raised verge to either gable end (east and west). Cast-iron rainwater goods. Roughcast rendered walls over stepped smooth rendered plinth with raised rendered block quoins to the corners and a smooth rendered plat band at eaves level. Square-headed window openings, diminishing in size to the eaves, with stone sills and two-over-two pane timber sliding sash windows. Square-headed doorcase to the front face of porch (south) having a glazed timber door. Road-fronted to the north end of Raharney. Rendered boundary wall to the west side having a pair of roughcast rendered gate piers supporting a wrought-iron gate.
Appraisal
A highly appealing house with a distinct vernacular character, which retains its early form and character. This modestly-scaled dwelling is enhanced by the retention of most of its important early fabric including timber sash windows. The heavy applied smooth rendered decorative elements, probably applied during the late nineteenth-century and perhaps at the same time the porch was added, gives this structure a robust appearance and a strong presence in the streetscape. The form of this house suggests that it may be quite early, perhaps late eighteenth-century in date. This vernacular house is a rare survival and is an important element of the built heritage of the Raharney area. The wrought-iron flat bar gate to the west completes the setting.







