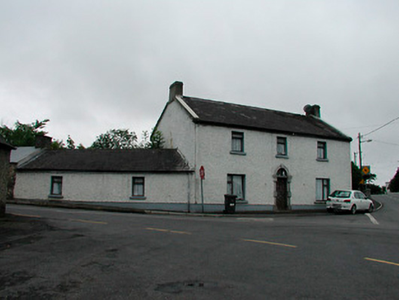Survey Data
Reg No
15313010
Rating
Regional
Categories of Special Interest
Architectural, Artistic
Original Use
House
In Use As
House
Date
1780 - 1820
Coordinates
260010, 253018
Date Recorded
06/07/2004
Date Updated
--/--/--
Description
Detached corner-sited three-bay two-storey house, built c.1800, having a two-bay two-storey extension to the south end. Gable wall to the north end is skewed (not at a right angle to the front wall). Pitched natural slate roof with raised verges and rendered chimneystacks to either gable end (north and south). Roughcast rendered walls over smooth rendered plinth. Square-headed window openings with cut stone sills and replacement windows. Central round-headed doorway with cut limestone block-and-start surround having a cast-iron spoke/radial fanlight over. Replacement timber panelled door. Road-fronted to the west end of Raharney having a rubble stone outbuilding with pitched corrugated metal roof over to the south end of extension.
Appraisal
An elegant and well-proportioned house, which retains much of its early character and form. The front façade of this building is enhanced by the classical proportions and by the retention of a very good quality block-and-start doorcase and fanlight, which are of artistic merit. The loss of the original windows fails to detract substantially from the visual expression. The skewed angle of the north gable end is an interesting and unusual feature. This structure occupies an important and prominent location in the streetscape. Its treatment of the corner respects the line of the street and its presence closes the west end of the village open space.

