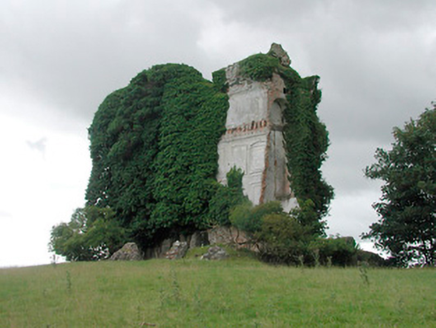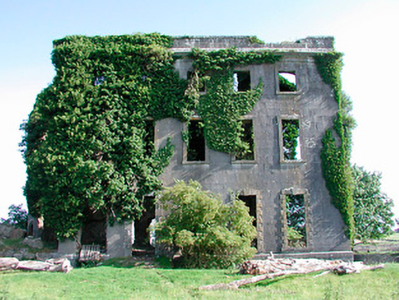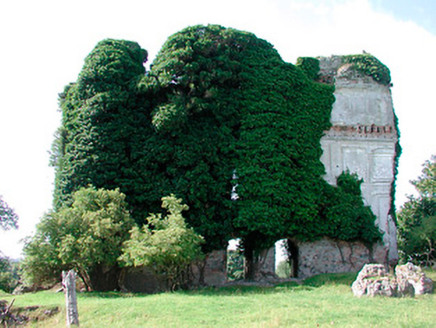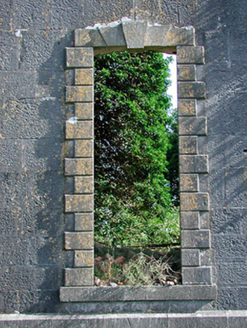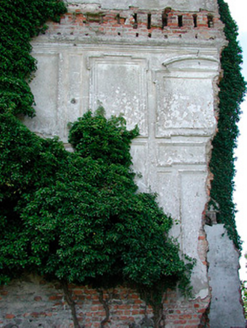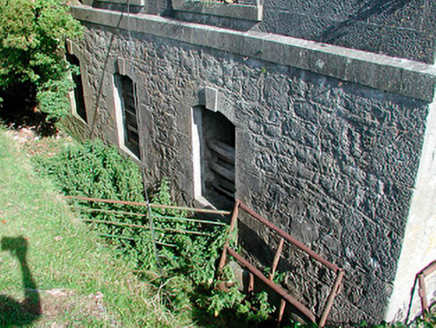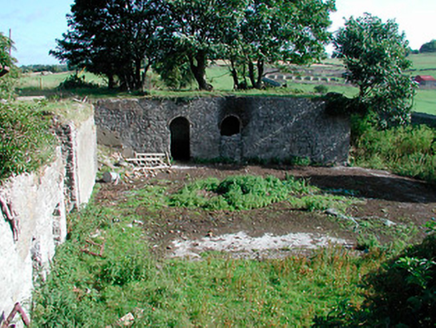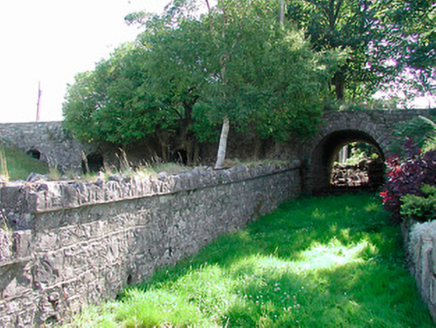Survey Data
Reg No
15314014
Rating
Regional
Categories of Special Interest
Architectural, Artistic, Historical, Social
Original Use
Country house
Date
1740 - 1750
Coordinates
209408, 246062
Date Recorded
22/07/2004
Date Updated
--/--/--
Description
Detached seven-bay three-storey over basement Palladian style country house on rectangular plan, constructed c.1745. Now a roofless, derelict and partially collapsed shell. Originally had a shallow hipped roof hidden behind a high parapet with a moulded cut stone eaves cornice, roof now collapsed. Constructed of ashlar limestone (over brick and limestone rubble core) with ashlar limestone trim including a projecting chamfered ashlar string course separating the basement level from the ground floor. Rubble limestone construction to basement. Square-headed window openings with cut stone sills, cut stone Gibbsian surrounds to ground floor and with cut stone lugged surrounds above to first and second floor openings. Segmental-headed openings with cut stone surrounds having projecting keystones to basement level. Waterstown originally had a pedimented doorcase to the centre of the north elevation, removed in 1928. Sunken courtyard and stores survive to east side and rubble limestone tunnel leads from basement towards farm buildings (15314001) on west side. Interior now gutted but evidence of early plaster panelling to stair hall, corner fireplaces and timber floor joists remain. Underground brick chambers lead to basement. Located in prominent position to the southeast of the village of Glassan in rolling mature grounds, now in use as farmland.
Appraisal
This magnificent ruin echoes eighteenth century grandeur and creates an impressive and historic landmark in the landscape. Its balanced form is typical of the country house architecture of its time. The surviving cut stone trim is of artistic merit and gives some impression of the original splendour of this once great house. Waterstown House was designed by the renowned German architect Richard Castle (1695-1751), one of the most important architects working in Ireland at the time. The form of Waterstown is similar to Tudenham Park (15402617), near Mullingar, a country house that was also designed by Castle and built in 1743. Waterstown House has important historical connections with the Temple-Handcock Family, who were originally granted the lands around Waterstown as payment for services to the Crown during the Cromwellian Wars. The house was commissioned by Gustavus Handcock and remained within the Temple-Handcock family until mid-1923 when they sold the estate to the Land Commission. In 1928 the pedimented doorcase at Waterstown was removed and re-erected at Lissglassick House (Longford) and the old estate gates are now at Longford Cathedral. The fine craftsmanship employed at Waterstown can still be seen in the surviving stonework, plasterwork, etc despite the advanced state of dereliction. The house forms the centrepiece of an important and attractive group of demesne-related structures within the former estate and provides valuable insights into the social life enjoyed by the landed gentry in Ireland during the eighteenth and nineteenth centuries.
