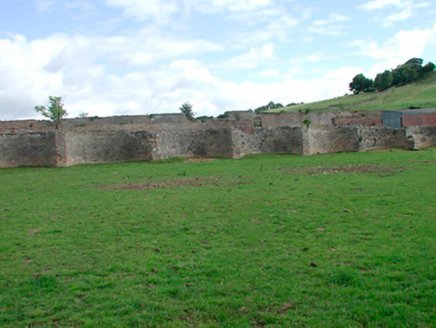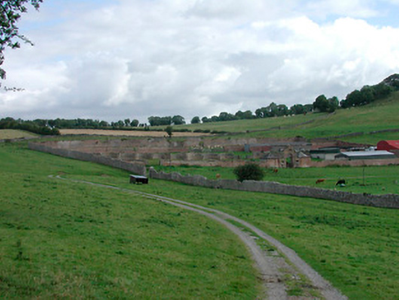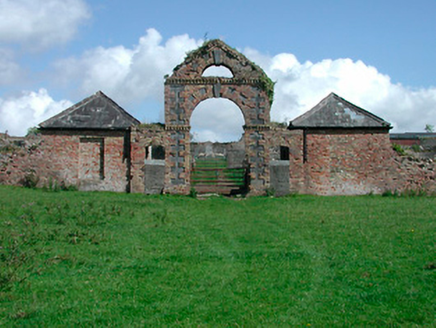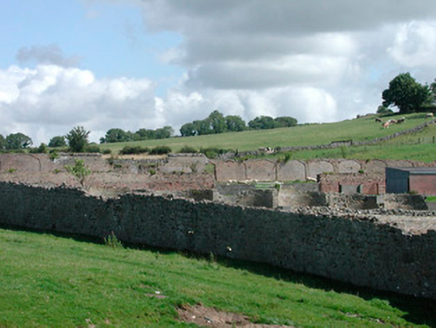Survey Data
Reg No
15314016
Rating
National
Categories of Special Interest
Architectural, Artistic, Historical, Social, Technical
Original Use
Walled garden
In Use As
Farmyard complex
Date
1745 - 1755
Coordinates
209559, 246318
Date Recorded
22/07/2004
Date Updated
--/--/--
Description
Extensive complex of walled gardens on rectangular plan associated with Waterstown House (15314014), built c.1750, having a pedimented gateway to the centre of the south facing elevation. Now in use as a farmyard. Walled garden is divided into a number of sections by internal party walls, some of with infilled brick arcades and others have segmental recesses along length creating a 'corrugated' profile in plan. Outer walls constructed with rubble limestone and lined internally with brick. Inner walls and dividing walls constructed or lined by brick. Main entrance gate to the centre of the south elevation comprises a pedimented round-headed carriage arch with projecting keystone, brick cornice and raised brick block-and-start surrounds. Pediment pierced by a Diocletian opening with projecting keystone and raised brick block-and-start surrounds. Main entrance flanked to either side (east and west) by sections of brick wall with segmental-headed pedestrian entrances and terminated by single-storey brick pavilions with hipped slate roofs. Located to the northeast of the remains of Waterstown House (15314014) on a gentle south-facing slope.
Appraisal
This extensive walled garden was constructed on the grandest scale and is among the best of its type still extant in Westmeath. The elaborate pedimented entrance arch to the centre of the south elevation is a particularly noteworthy feature. This grand gateway has a balanced Palladian character and is robustly built using red and yellow brick, which contrasts attractively with the gray limestone construction. These walled gardens were laid out to plans by Richard Castle (1695-1751), the renowned German architect who was also responsible for the designs of Waterstown House (15314014) a short distance to the southwest. The unusual 'corrugated' profile of a number of the south facing garden walls is interesting and probably demonstrates an attempt by Castle to ensure the maximum shelter and heat for some of the exotic fruits and vegetables that were undoubtedly grown in this garden. The gardens themselves give an important insight into the scale of activities needed to support a large country demesne during the eighteenth and nineteenth centuries and they form part of an important group of demesne-related structures within the former Waterstown Estate.







