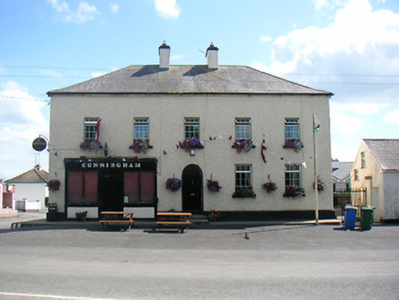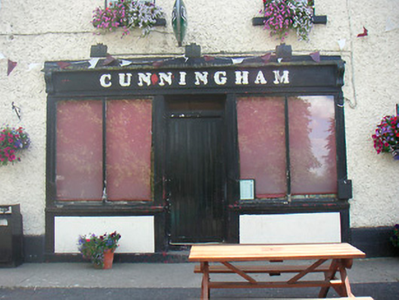Survey Data
Reg No
15315004
Rating
Regional
Categories of Special Interest
Architectural, Social
Original Use
House
In Use As
House
Date
1800 - 1820
Coordinates
221265, 248970
Date Recorded
22/07/2004
Date Updated
--/--/--
Description
Detached five-bay two-storey house, built c.1810, having a later shopfront inserted to the eastern end of main façade (north), c.1900. Hipped artificial slate roof with two central rendered chimneystacks and uPVC rainwater goods. Modern extension to the rear elevation (south) having rendered walls and pitched roof. Rendered pebbledashed walls over smooth rendered plinth course. Square-headed window openings with cut stone sills and replacement windows. Central round-headed doorway with timber panelled door and a spoked/radial fanlight over. Traditional timber shopfront,c.1900, comprising a central square-headed doorcase with timber sheeted double-doors and overlight, flanked by square-headed fixed pane display windows (east and west) over rendered stallrisers and with timber pilasters supporting timber fascia board over having applied raised lettering. Road-fronted at a corner site towards the centre of Ballymore.
Appraisal
A pleasing building of balanced Georgian proportions, which occupies a prominent corner site in the centre of Ballymore. This fine composition retains much of its early character and form. Of particular note is good quality traditional timber shopfront to the east end, which is an excellent example of its type and is an increasingly rare survival. This shopfront is probably of late nineteenth or early twentieth-century date and is based on a simplification of the classical formula of columns and entablature. The structure is an integral component of the streetscape and a local landmark at the heart of the village.



