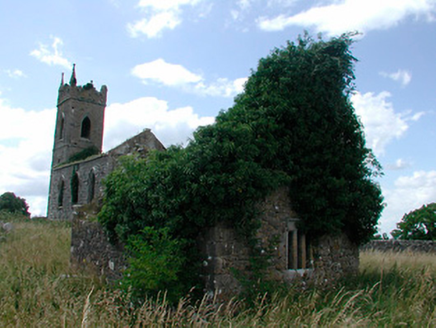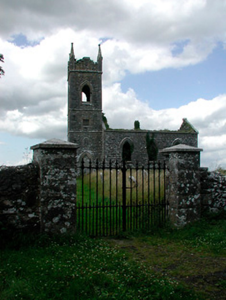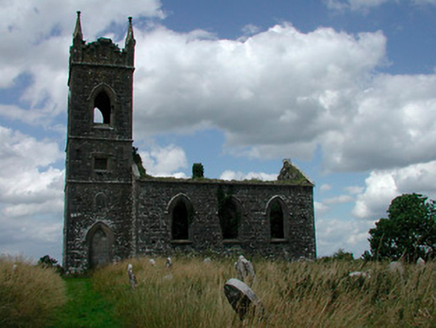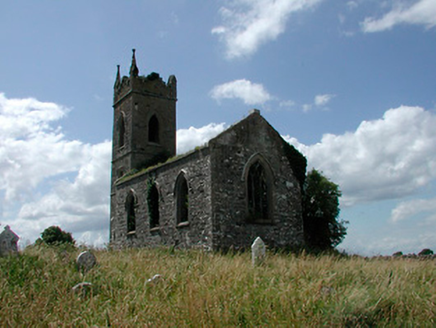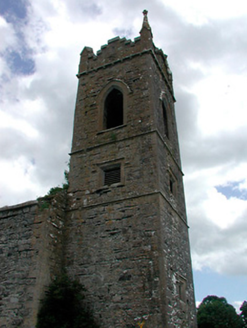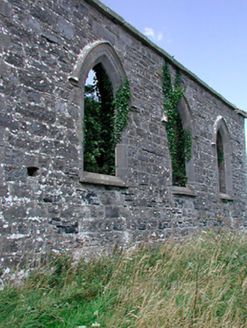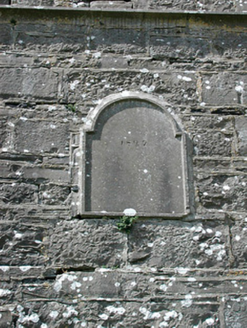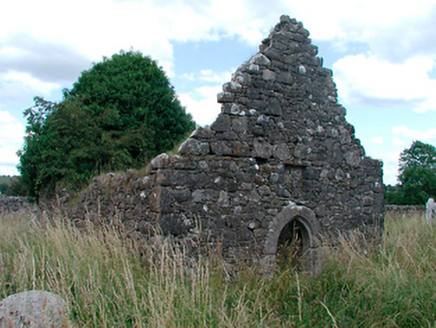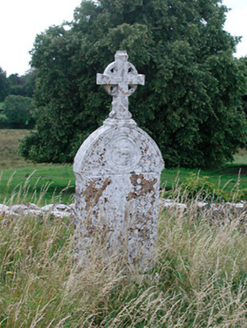Survey Data
Reg No
15315010
Rating
Regional
Categories of Special Interest
Archaeological, Architectural, Artistic, Historical, Social
Original Use
Church/chapel
Date
1820 - 1830
Coordinates
221875, 249278
Date Recorded
22/07/2004
Date Updated
--/--/--
Description
Detached Church of Ireland church, built c.1827, comprising three-bay hall to the east and a three-stage tower on square plan to the west end having crow-stepped parapets and corner pinnacles. Now out of use as roofless. Pitched roof, now collapsed/removed, having raised cut stone verges to either gable end and a projecting cut stone eaves course. Constructed of coursed rubble limestone with flush dressed limestone quoins to the corners and with cut limestone trim, including a date plaque and string courses to the tower. Pointed arched window openings to the south side of nave having chamfered cut limestone sills, chamfered cut limestone dressings and a cut limestone hoodmoulding over. Window fittings now gone. Blank wall to the north side of nave with a chimneystack to the centre. Triple-light pointed-arched window opening to the chancel gable (east) having cut stone intersecting tracery, chamfered cut limestone surround and with a cut limestone hoodmoulding. Pointed-arched doorway to the south face of tower having chamfered cut limestone surrounds and a cut stone hoodmoulding over. Door now blocked. Square-headed opening over to the second stage of tower having chamfered cut limestone surround with timber louvers. Pointed-arched openings to belfry having chamfered limestone surrounds and a hoodmoulding over. Church is set back from road to the north side of Ballymore, surrounded by a rubble limestone wall on rectilinear plan. Main entrance gates to the south having a pair of cut limestone gate piers on square-plan (with cut stone coping over) supporting a pair of cast-iron gates. Churchyard contains graveyard with mainly nineteenth century grave markers. Remains of single-cell chapel on rectangular plan to the east, built c.1625, having rubble limestone walls, dressed quoins to the corners, a pointed-arched doorcase with cut stone surrounds to the centre of the west gable and triple-light square-headed window to the east gable end, having cut stone mullions, cut stone surrounds and a hoodmoulding over.
Appraisal
The appealing and picturesque remains of a former Church of Ireland church, which retains its early character and form despite being a roofless ruin. This church is of historical interest as a reminder of the once thriving Church of Ireland community in the area. Although now vacant, its salient features are intact including good quality cut limestone detailing to the openings. The cut stone intersecting tracery to the east window is a noteworthy feature of artistic interest. The form of this church conforms to the standard 'hall and tower' church, which were built in great numbers in Ireland, particularly between 1808-1830, using loans and grants from the Board of First Fruits (1722-1833). These small, simple, but well-built churches have become almost iconographic features of the rural Irish countryside. Lewis (1837) records that this church was erected in 1827 using a loan of £1200 from the Board of First Fruits. The remains of an interesting and well-detailed chapel, probably of early-seventeenth century date, add archaeological interest to this site. The form of this chapel suggests that it may have been a mortuary chapel. The surrounding graveyard, with some good quality cut stone grave markers, the robust boundary wall and the main entrance gates to the south complete the setting of this composition. This church has a very prominent position on a hill to the north of Ballymore and is an important element of the architectural heritage of Ballymore.
