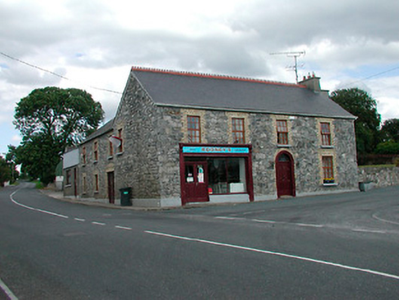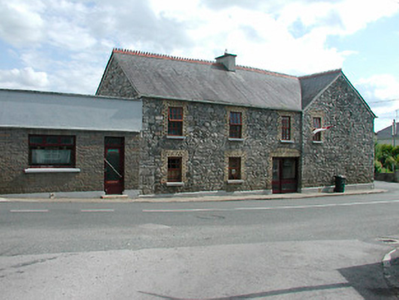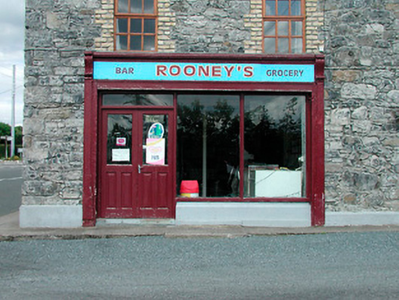Survey Data
Reg No
15315020
Rating
Regional
Categories of Special Interest
Architectural, Social
Original Use
House
In Use As
Public house
Date
1800 - 1830
Coordinates
222563, 249072
Date Recorded
22/07/2004
Date Updated
--/--/--
Description
Detached corner-sited four-bay two-storey building, built c.1815, having a three-bay two-storey return and a modern single-storey extension to the north elevation and a timber shopfront to the north side of the main elevation (west). Now in use as public house and shop with accommodation over. Pitched artificial slate roof with modern crested clay ridge tiles, rendered chimneystacks and uPVC rainwater goods. Recently exposed rubble stone walls, formerly rendered, with buff brick dressing to openings. Smooth rendered plinth to the base. Square-headed window openings with replacement windows. Round-headed doorway to the centre of the principal façade having a timber panelled door, timber surround and a fanlight over. Timber shopfront to the north end of the main façade with square-headed window and door openings having plate glass windows and glazed timber doors (with overlight) and with timber pilasters to either end supporting timber fascia over with moulded timber cornice. Timber brackets to either end of fascia. Road-fronted to the east end of Ballymore.
Appraisal
A prominently-sited early nineteenth-century building, which retains some of its early character. This building has been renovated recently with the subsequent loss of much of its early fabric and details, however, it retains its balanced form and symmetrical fenestration arrangement. The simple traditional timber shopfront to the east end of the main façade is an interesting feature that adds incident to the streetscape.





