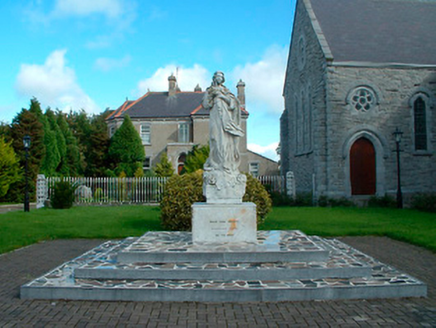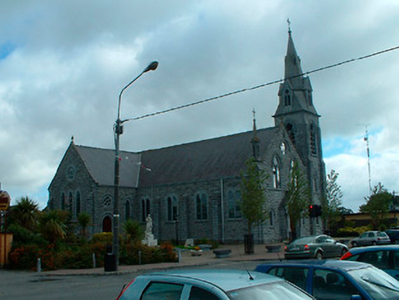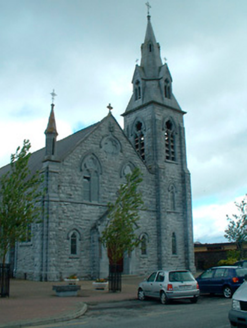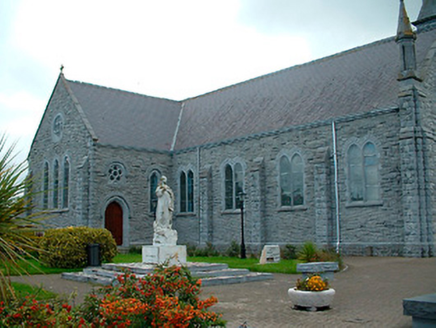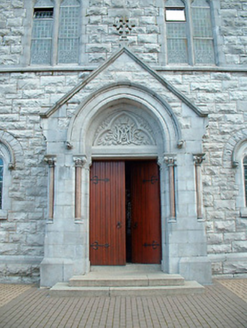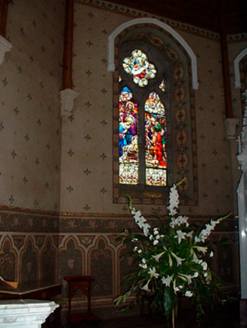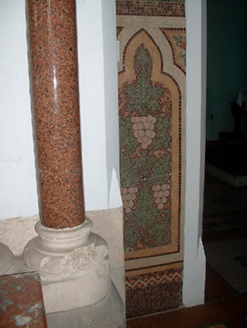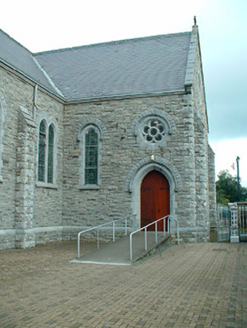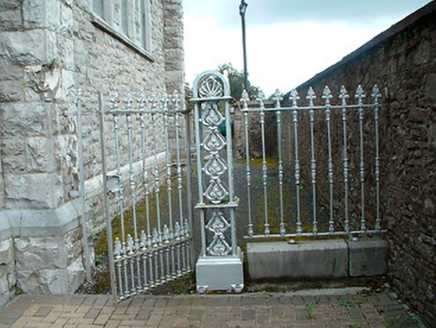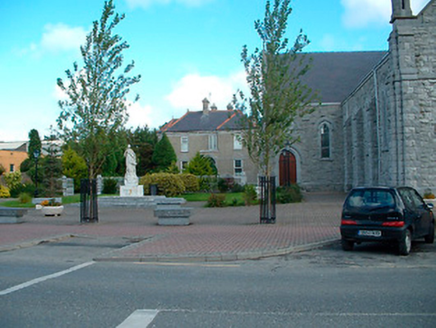Survey Data
Reg No
15316005
Rating
Regional
Categories of Special Interest
Architectural, Artistic, Social, Technical
Previous Name
Saint Mary's Catholic Church
Original Use
Church/chapel
In Use As
Church/chapel
Date
1900 - 1910
Coordinates
259913, 245405
Date Recorded
14/09/2004
Date Updated
--/--/--
Description
Detached Roman Catholic church on cruciform plan, built 1904-09, comprising four-bay nave, two bay transepts to east and west and a three-stage tower on square-plan with broached spire over, offset, to east end of entrance front (south). Single-bay single-storey gable-fronted entrance porch to the centre of entrance façade (south) and with a buttress to the southeast corner of the nave rising to a pinnacle over. Pitched natural slate roofs with decorative clay ridge tiles, raised verges with cut stone copping, cast-iron rainwater goods and cut stone cross finials. Iron Celtic cross finial to spire. Constructed of rock-faced limestone with ashlar limestone detailing. Paired pointed-arch headed lancet windows to the nave, separated by clasping buttress, with three lancet openings to gable ends of transepts. Two twin-light Geometric windows with hoodmouldings over to entrance front with quatrefoil window over to gable apex. Rose windows over pointed-arched door openings to east and west ends of transepts (south facing elevations). Attached tower has cusped lancets to first two stages with open belfry over. Open gablets with Geometric tracery to broached spire. Square-headed doorcase set in pointed-arched recess to entrance porch with timber double-doors flanked by paired marble colonnettes with carved stone panel above. Entrance porch flanked by cusped lancets with hoodmouldings over. Interior retains original marble altar goods and has stained glass windows by Mayer of Munich. Set slightly back from road in a prominent location in the centre of Kinnegad with parochial house (15316006) adjacent to north. Landscaped area to west with marble statue set on raised plinth, cast-iron gates and railings to east side of church. Former Roman Catholic church on cruciform to the rear (north), now roofless.
Appraisal
A substantial church, which retains its early form, character and fabric. This church was built to designs by T. F. McNamara (1867-1947), a noteworthy architect of his day. McNamara also designed the Roman Catholic church in Castletown Geoghegan (1885) and completed the new Roman Catholic church in Ballynahowen (1902), amongst other commissions. The church in Kinnegad is built in a subdued Gothic Revival-style, which was rather old fashioned for the date of construction. This church impresses principally with its scale and it dominates the centre of Kinnegad. The combination of the rock-faced walls and the ashlar window and door surrounds, creates textural variation. The severity of the lancet windows is softened by the addition of rose windows to both transepts and the Geometric tracery to the entrance facade. This mixture of window styles, along with the ornate entrance door, adds an artistic quality to the church's façade. The interior retains the original altar fittings, some good quality mosaic tiling and is well lit by the stained glass windows by Mayer of Munich. This church replaced an earlier Roman Catholic church in Kinnegad, built c.1820, the roofless shell of which can still be found a short distance to the north behind the parochial house. The remains of this modestly scaled former church to the rear adds considerably to this composition and it provides an interesting contrast with the present edifice in terms and scale and decoration, reflecting the increasing power, wealth and influence of the Roman Catholic church in Ireland throughout the nineteenth century. The present church building occupies a prominent location on Main Street and, together with the landscaped area to the west side of the church and in front of the parochial house, makes an important contribution to the townscape in this location. The present church was built on the site of a former market house (map 1838).
