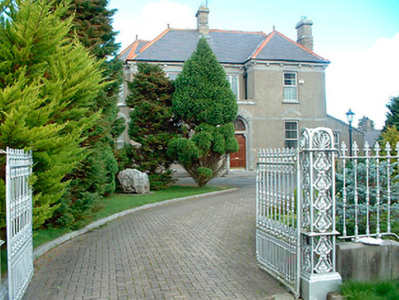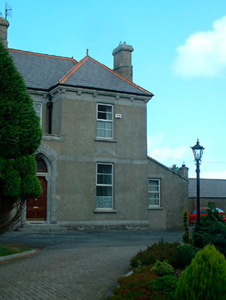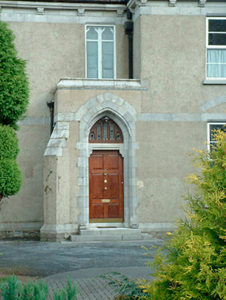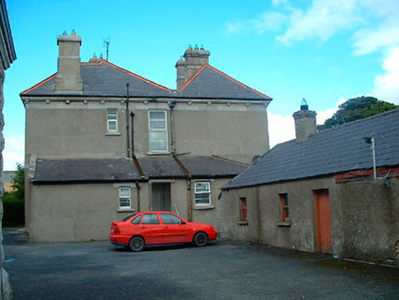Survey Data
Reg No
15316006
Rating
Regional
Categories of Special Interest
Architectural, Artistic, Social
Previous Name
Saint Mary's Catholic Church
Original Use
Presbytery/parochial/curate's house
In Use As
Presbytery/parochial/curate's house
Date
1900 - 1910
Coordinates
259884, 245337
Date Recorded
14/09/2004
Date Updated
--/--/--
Description
Detached double-pile three-bay two-storey parochial house, built c.1905, having an advanced single-storey entrance porch to the centre of the main façade (south), a projecting/advanced two-storey bay to the east end of the main façade and a full-height canted projection to the west side elevation. Hipped natural slate roofs with red clay ridge tiles with decorative finials, rendered chimneystacks with cut stone banding and a bracketed cut stone eaves cornice. Cast-iron rainwater goods. Roughcast rendered walls over projecting cut stone plinth with extensive cut limestone detailing, including a flush string course at ground floor window lintel level. Square-headed window openings with mostly replacement windows. Square-headed window opening to the first above doorcase to the centre of the front façade having paired cusped timber window openings with stained glass. Pointed-arched door opening to the centre of the main façade having chamfered cut limestone surrounds and a six-panelled timber door with a leaded fanlight over. Set back from road in shared grounds to the north of the Roman Catholic church (15316005) with cast-iron railings, cast-iron openwork gate posts and cast-iron gates to the south. Single-storey outbuildings to the east side having hipped roofs , rendered walls, square-headed window openings with timber sash windows and square-headed doorways with timber sheeted doors.
Appraisal
A substantial and well-detailed Roman Catholic parochial house, which retains its early form and character. This parochial house is of a more elaborate form than is more commonly encountered in rural Ireland and may have been built to designs by T. F. McNamara (1867-1947), the architect responsible for the designs for the Roman Catholic church (15316005) to the south. The asymmetrical form of this building is enlivened by the good quality cut limestone trim, which helps to elevate this building above many of its contemporaries in Westmeath. Set within mature grounds, well back from the main street, this building, along with the adjacent churches (including the early church to the north) is an important part of the architectural heritage of Kinnegad. The good quality cast-iron railings, gates and gate posts to the south and the modest outbuildings to the east completes the setting and adds to this fine composition.









