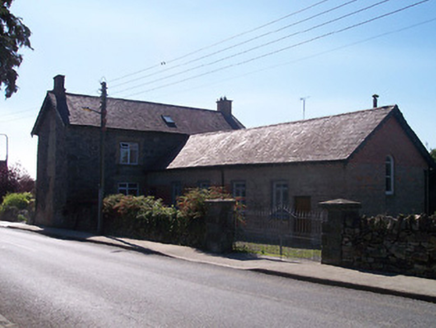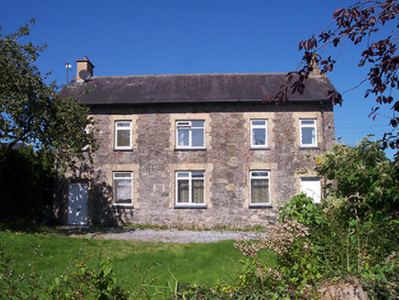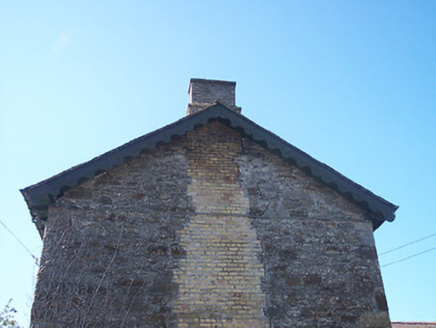Survey Data
Reg No
15317026
Rating
Regional
Categories of Special Interest
Architectural, Social
Original Use
School
In Use As
House
Date
1830 - 1850
Coordinates
218455, 238503
Date Recorded
08/09/2004
Date Updated
--/--/--
Description
Detached five-bay two-storey former school, built c.1840, having a with single-storey return to rear (north), c.1880. Now in use as a pair of private houses. Pitched natural slate roof with overhanging eaves and with brick chimneystacks to either gable end (east and west), an original stack to the east gable end and a modern stack to the west. Decorative timber barge boards to the gable ends. Rubble limestone walls, formerly rendered, with yellow brick dressings to the openings and a yellow brick chimney flue to the east gable. Brick construction to the rear return (north). Square-headed window openings with replacement window fittings. Square-headed doorways to either end of the main elevation (south) having timber doors with overlights above. Set back from road in own grounds to north of the centre of Moate. Rubble limestone boundary walls to the east.
Appraisal
An interesting former school building, now converted into a number of private dwellings, which retains much of its early character, form and proportions. The attractive timber barge boards and balanced proportions elevate this building and give this building a pleasing appearance. Although the rubble walls are now exposed, the irregular use of brick to the chimney flues, suggesting that this was not intended to be seen, indicates that this building was originally rendered. The doorways to either end of the main façade (south) could indicate separate entrances for boys and girls, a common feature of national schools from this period, or, perhaps, that the upstairs was originally in use as a schoolmaster’s residence. The school remains of particular importance on account of the status as one of the earliest purpose-built educational facilities still surviving in Moate. The rear return and the rubble stone boundary walls complete the setting.





