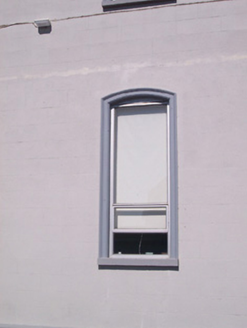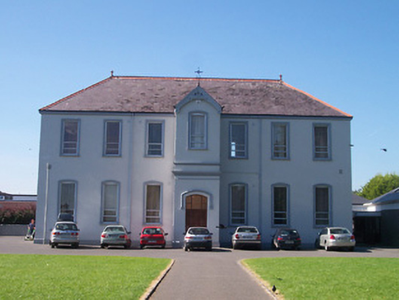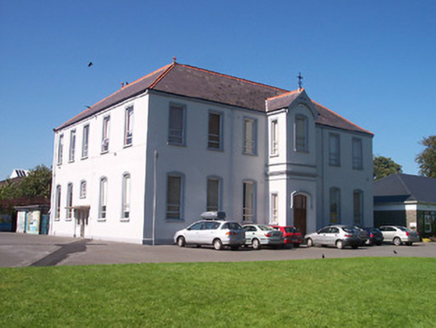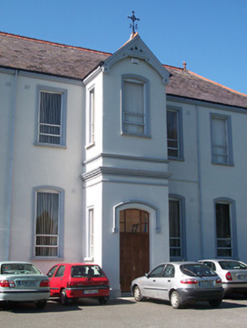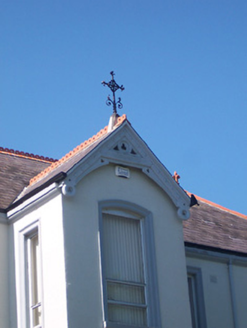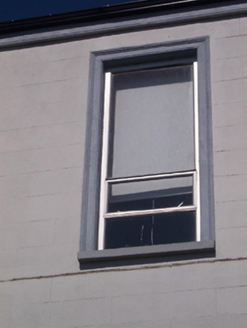Survey Data
Reg No
15317030
Rating
Regional
Categories of Special Interest
Architectural, Social
Previous Name
Moate Convent School
Original Use
School
In Use As
School
Date
1860 - 1870
Coordinates
218400, 238600
Date Recorded
02/09/2004
Date Updated
--/--/--
Description
Detached seven-bay two-storey convent primary school on L-shaped plan, built c.1861, having an advanced gable-fronted bay to the centre of the front façade (east) having decorative timber barge boards and a wrought-iron cross finial over. Hipped natural slate roof with decorative red clay ridge tiles, decorative red clay finials and cast-iron rainwater goods. Ruled-and-line rendered walls over chamfered plinth. Moulded stucco string courses to projecting bay, between floors. Square-headed window openings to first floor and shallow segmental-headed window openings to ground floor level, all having moulded architraves and replacement timber windows. Shallow segmental-headed doorway to the front face of porch (east) having timber double-leaf doors, simple overlight and with a moulded segmental hoodmoulding over. Set back from road in extensive grounds to the north of the centre of Moate.
Appraisal
A substantial and well-proportioned, if plainly-detailed, mid nineteenth-century convent building, which retains its original imposing form and character. The plain front façade is enlivened by the advanced bay having moulded string courses, a simple wrought-iron cross and by the decorative timber barge boards. The severity of the main body of the building is lightened by the simple rendered surrounds to the openings. This building of social importance to the local community as a school and is an historical reminder of the role of the Mercy Sisters in Moate. This building is a landmark structure to the north of Moate and is a worthy addition to the built heritage of the town.
