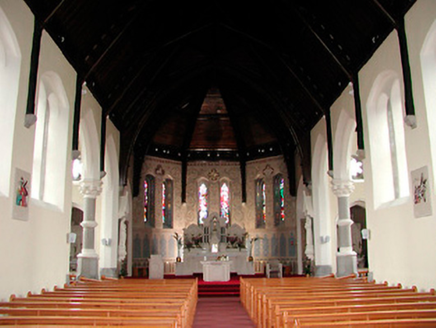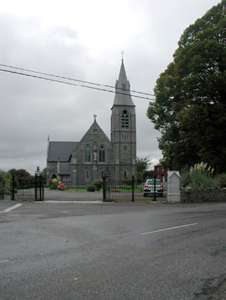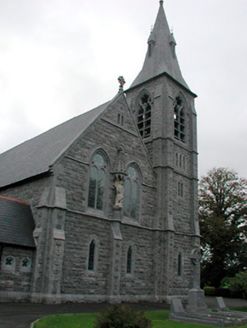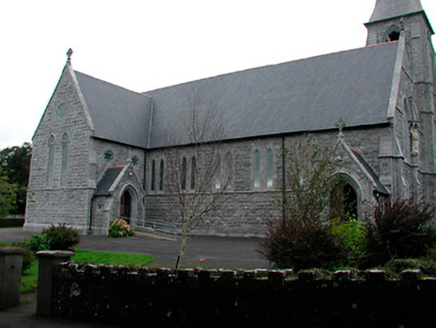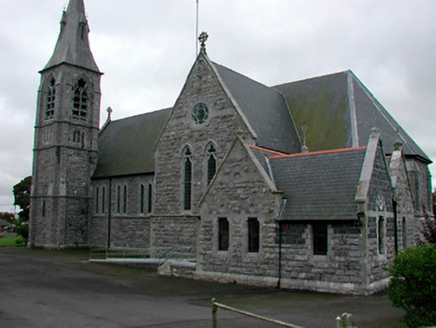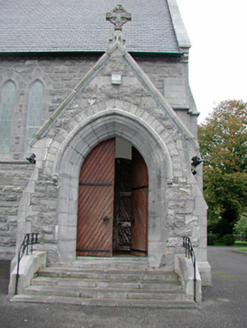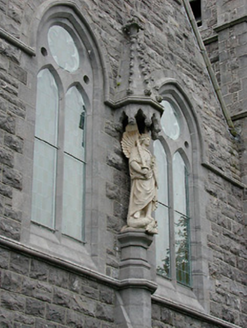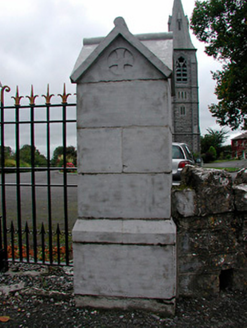Survey Data
Reg No
15318003
Rating
Regional
Categories of Special Interest
Architectural, Artistic, Social
Original Use
Church/chapel
In Use As
Church/chapel
Date
1880 - 1890
Coordinates
233928, 244183
Date Recorded
27/09/2004
Date Updated
--/--/--
Description
Detached Roman Catholic church on cruciform plan, built c.1885, comprising five-bay nave, two-bay transepts to north and south, shallow apsidal chancel to the rear (west) and a four-stage tower on square-plan with broached spire (with lucarnes), offset, to north end of entrance front (east). Single-bay single-storey gable-fronted entrance porches to south side of entrance façade (east) and to east side of transepts. Clasping buttresses to corners of tower, nave and transepts. Single-storey sacristy to rear (northwest). Pitched natural slate roofs with raised cut stone verges with fractables, cut stone cross finials and cast-iron rainwater goods. Constructed of snecked/coursed rock-faced limestone with ashlar limestone dressings and detailing. Paired pointed-arched openings with stained glass to nave. Twin cusped lancets with multifoil windows over to gable ends of transepts and twin multifoil windows to east side elevations of transepts. Three pairs of cusped lancet openings with stained glass windows to apsidal chancel (west). Entrance façade (east) has two cusped lancets to ground floor with twin-light Geometric windows over, flanking central canopied niche with statue of St. Michael. Pointed segmental-headed doorcase to entrance porch on south side of nave with timber double doors with ordered cut stone surrounds and hoodmoulding over. Interesting interior with Caen stone altar goods, timber cross beam roof and richly painted apse. Mosaic tiles to sanctuary added c.1925-7. Located to north end of Castletown Geoghegan on elevated site. Cast-iron gates and ashlar moulded ashlar limestone gate piers on square plan to the east and a rubble stone boundary wall to the south having crenellated coping over. Parochial house (15318002) to northwest and graveyard (15318001) to the north.
Appraisal
A substantial and well-built church, in a rather sombre Gothic Revival-style, which dominates the skyline of Castletown Geoghegan. It retains its early from and fabric and is amongst the best of its type and date in Westmeath. The designs for this church have been attributed to T. F. McNamara (1867-1947), a young architect at the time who later went on to become a prominent and prolific designer. McNamara also designed the Roman Catholic church in Kinnegad (1904-8) and completed the new Roman Catholic church in Ballynahowen (1895-1902) amongst other commissions in Westmeath. Indeed, this church is very similar in form and style to the later church at Kinnegad and shares many design features, including the paired window openings to the nave, the rock-faced masonry with ashlar trim and the offset tower with broached spire. This church at Castletown Geoghegan is given an attractive appearance by the contrasting use of rock-faced limestone masonry with smooth ashlar trim and by the variety of variety of differently shaped window openings. The interior retains its original Caen stone altar fittings, a richly decorated chancel with elaborate painted panels, good quality mosaic tiling to the sanctuary and is well lit by colourful stained glass windows of artistic merit. This church replaced an earlier 'L-plan' Roman Catholic (15318010) church in Castletown Geoghegan, built c. 1810, which is located a short distance to the south and is now in use as a parish hall. The present church is an integral part of the architectural heritage of Westmeath and forms part of an interesting group of related structures along with the parochial house (15318002), the graveyard (15318001) to the north and the former church to the south, now in use as a parish hall. The good quality gates to the east and the rubble stone boundary wall to the south complete the setting of this good quality composition.
