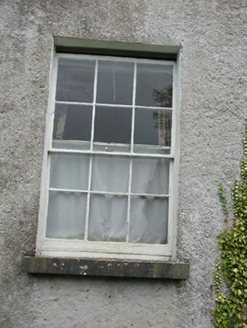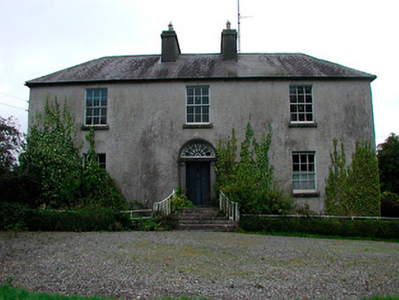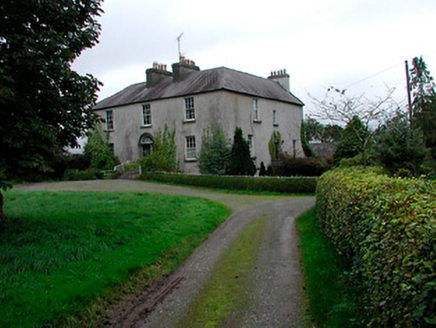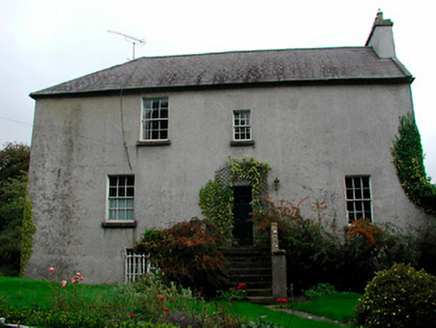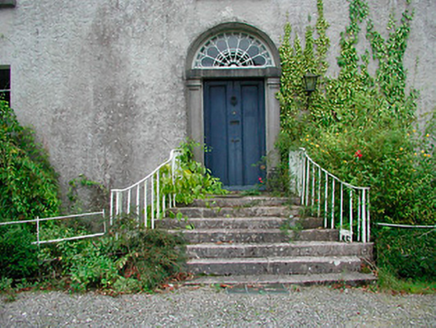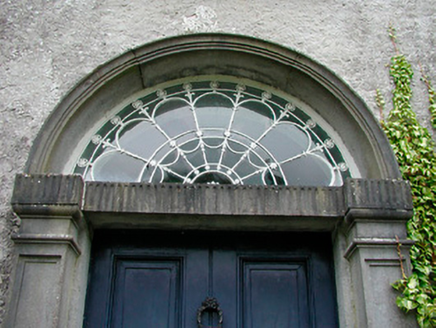Survey Data
Reg No
15318006
Rating
Regional
Categories of Special Interest
Architectural, Artistic, Social
Previous Name
The Rectory
Original Use
Rectory/glebe/vicarage/curate's house
In Use As
House
Date
1810 - 1820
Coordinates
234052, 244017
Date Recorded
28/09/2004
Date Updated
--/--/--
Description
Detached three-bay two-storey over basement former Church of Ireland rectory, built c.1813, having a two-storey over basement return to the rear at the north end. Hipped natural slate roof with a central pair of rendered chimneystacks having terracotta pots over. Cast-iron rainwater goods. Roughcast rendered walls with square-headed window openings having cut stone sills and six-over-six pane timber sliding sash windows. Central round-headed doorway to the main façade (east) having a cut limestone doorcase, early recessed two panel timber door and a cast-iron petal fanlight over. Doorway reached by a splayed flight of seven cut stone steps having wrought-iron railings to either side (north and south). Set back from road in extensive mature grounds with complex of outbuildings to the rear (15318007), gate lodge and gates to the northeast (15318005) and associated Church of Ireland church to the southeast (15318012). Located to the northwest side of Castletown Geoghegan.
Appraisal
A well-proportioned and elegant early nineteenth-century Church of Ireland rectory, which retains its early form and character. This structure is a classic example of the balanced late-Georgian house and represents one of the most appealing surviving examples of its type in Westmeath. This front façade of this house is significantly enhanced by the retention of the early windows and by the good quality cut limestone doorcase, which retains an early timber door and a delicate cast-iron fanlight. This building remains of particular social importance in the locality as a former Church of Ireland rectory, sponsored by the Board of First Fruits (c.1711-1833). Lewis (1837) records that this rectory was built in 1813 using a gift of £100 and a loan of £900 from the Board of First Fruits. This building forms the centerpiece of an interesting collection of related structures along with the complex of outbuildings to the rear (15318007), the gate lodge and gates to the northeast (15318005) and the associated Church of Ireland church to the southeast (15318012). Occupying attractive mature grounds to the northwest of Castletown Geoghegan, this building is an important addition to the architectural heritage of Westmeath.
