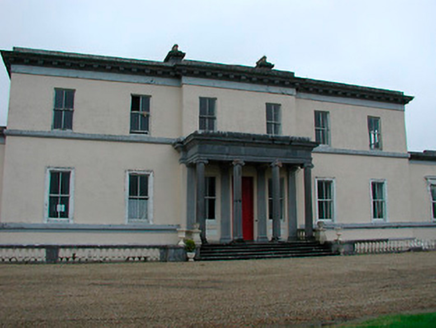Survey Data
Reg No
15318019
Rating
National
Categories of Special Interest
Architectural, Artistic, Historical, Technical
Previous Name
Middleton House
Original Use
Country house
In Use As
Hotel
Date
1845 - 1855
Coordinates
235217, 242973
Date Recorded
28/09/2004
Date Updated
--/--/--
Description
Detached six-bay two-storey over basement country house, built c.1850, having a slightly advanced two-bay breakfront to the centre of the front façade (west), recessed single-bay single-storey wings to either side (north and south), a cast-iron conservatory (15318024) to the south and a projecting single-storey ashlar limestone Greek Ionic entrance porch/portico to the main façade (south). Now in use as a hotel. Shallow hipped natural slate roof, hidden behind an ashlar limestone blocking course, having a moulded ashlar limestone eaves cornice with mutules and with moulded ashlar limestone chimneystacks having terracotta pots over. Smooth rendered walls with projecting ashlar limestone sill courses at ground and first floor levels. Square-headed window openings with cut stone sills and two-over-two pane timber sliding sash windows. Moulded architraves to ground floor openings and moulded entablatures supported on console brackets to window openings to recessed wings. Square-headed doorway having timber double-leaf doors. Doorway flanked to either side by square-headed window openings with two-over-two pane timber sliding sash windows. Cut stone steps give access to main doorway. Balustraded parapet over basement level top entrance front (west). Set back from road in extensive mature grounds to the southeast of Castletown Geoghegan with service wing attached to the north (15318020), complex of outbuildings/stables (15318022) to the north and main entrance gates (15318017) and a gate lodge (15318018) to the west.
Appraisal
A very fine and distinguished large-scale mid-nineteenth country house, which retains its early form, character and fabric This well-proportioned house is built in an Italianate style and is elevated by the fine ashlar limestone detailing, including a well-executed Greek Ionic porch/portico and a pronounced eaves cornice. This house was (re)built for George Augustus Boyd in 1850 to designs by George Papworth (1781-1855) and replaced an earlier smaller-scale house on site, the property of a J. Middleton Berry, Esq., in 1837 (Lewis). The style of this house is quite old fashioned for its construction date and has the appearance of an early-nineteenth/late-Georgian country house. The form of this elegant house is very similar to Francis Johnston’s masterpiece Ballynagall (15401212), located to the north of Mullingar and now sadly in ruins. This house remained in the Boyd-Rochfort family until 1958 and was famously offered as a prize in a raffle in 1986 by its then owner, Barney Curly. This house forms the centerpiece of an important collection of related structures along with the elegant conservatory by Richard Turner (15318024), the service wing to the north (15318020), the stable block to the north (15318022) and the main gates (15318017) and the gate lodge (15318018) to the west. This building is an important element of the built heritage of Westmeath and adds historic and architectural incident to the landscape to the south of Castletown Geoghegan.

