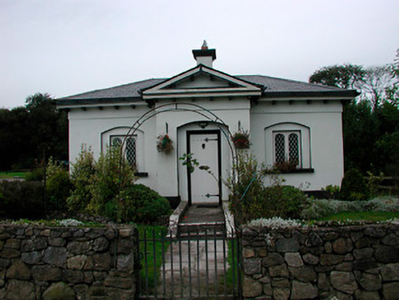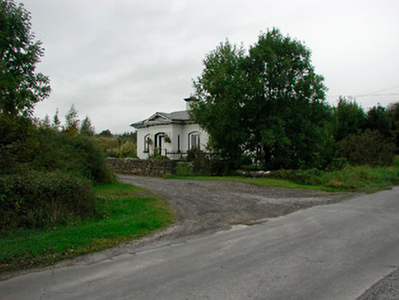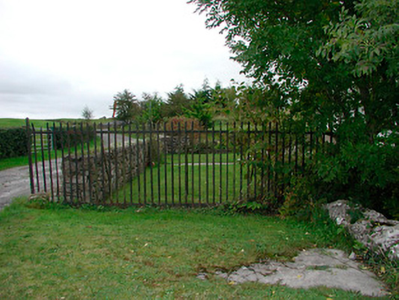Survey Data
Reg No
15318023
Rating
Regional
Categories of Special Interest
Architectural
Previous Name
Middleton House
Original Use
Gate lodge
In Use As
House
Date
1845 - 1855
Coordinates
235740, 243531
Date Recorded
28/09/2004
Date Updated
--/--/--
Description
Detached three-bay single-storey former gate lodge associated with Middleton Park House (15318019), built c.1850, having a advanced pedimented central bay to the main façade (south) and an extension to the rear (north). Now in use as a private house. Hipped artificial slate roof with overhanging bracketed eaves and a central rendered chimneystack. Square-headed window openings, set in segmental-headed recesses, having timber casement windows. Square-headed doorcase to the front face of the projecting bay, set in a segmental-headed recess, having a timber sheeted door. Flight of cut stone steps flanked to either side by ashlar limestone plinth walls to either side gives access to doorway. Set back from road in own grounds to the northeast of Middleton Park House (15318019). Rubble limestone boundary wall and wrought-iron flat bar gate to the front (south) and wrought-iron flat bar railings to the east. Located to the east of Castletown Geoghegan.
Appraisal
A well-composed former gate lodge associated with Middleton Park House (15318019), which retains much of its early character and form despite some recent alterations. The advanced pedimented central bay and the overhanging brackets eaves enhance the architectural quality of this building and give it a presence in the landscape above its modest scale. The treatment of the openings set within a segmental-headed recesses echo those to the service wing (15318020) to the north of Middleton Park House, adding architectural continuity and between these two associated buildings. This gate lodge originally served the secondary entrance to Middleton Park House (15318019), the main entrance being to the west side of the house. This building is an integral part of an important collection of associated structures and is a worthy addition to the built heritage of the local area in its own right. The rubble stone walls and the wrought-iron gates and railings complete the setting and add to this composition.





