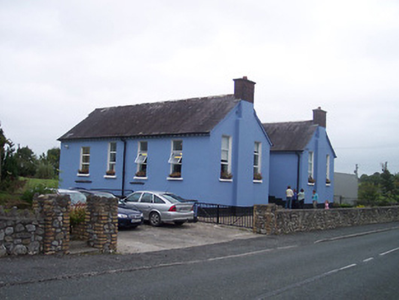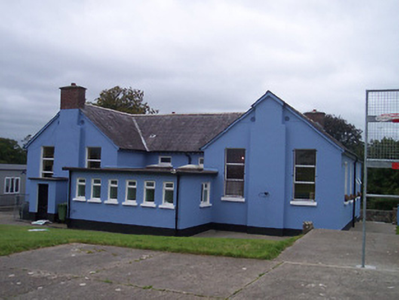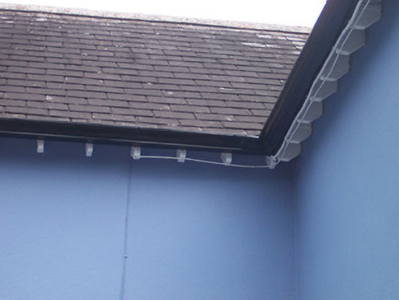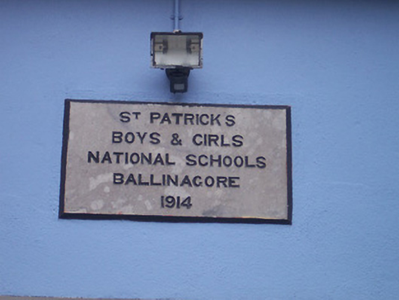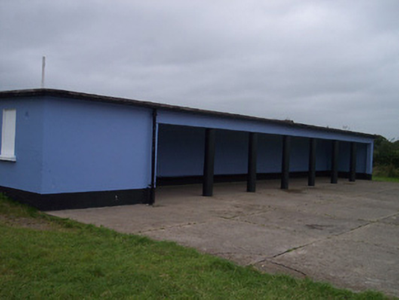Survey Data
Reg No
15319002
Rating
Regional
Categories of Special Interest
Architectural, Social
Original Use
School
In Use As
School
Date
1910 - 1915
Coordinates
235788, 239877
Date Recorded
16/09/2004
Date Updated
--/--/--
Description
Detached six-bay single-storey school on H-plan, built in 1914, having advanced two-bay gable-fronted wings to either end of the main body of the building (southeast) to the front and to the rear elevations. Single-storey flat roofed toilet block extension to the rear (northwest) and a detached open seven-bay single-storey flat-roofed playshed to the northwest, erected c.1950. Pitched natural slate roof with overhanging eaves with exposed rafter tails and having projecting chimneybreasts with brick chimneystacks over to the centre of each advanced wing to the front (southeast). Smooth rendered walls over projecting plinth. Square-headed window openings with concrete sills and replacement uPVC windows. Replacement uPVC door to central bay with sidelights. Cut stone date plaque, dated 1914, above door. Set back from road in own grounds with modern rubble stone boundary wall with three-stepped stile to the road-frontage (southeast). Located to the north ofBallynagore.
Appraisal
A pleasantly-composed modest-scale rural school built to a standard design prepared by the Office of Public Works accommodating two classrooms together with associated ranges in a wholly integrated compact design. Although altered and extended, this school retains its early form and much of its early character. Located in a prominent location overlooking the main road, this school contributes positively to the architectural heritage and is an important part of the social history of the local area. This building replaced an earlier school serving Ballynagore, which was located a short distance to the northeast of the present edifice.

