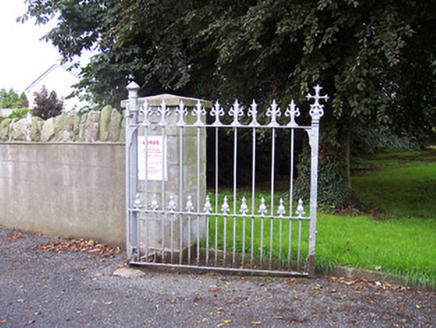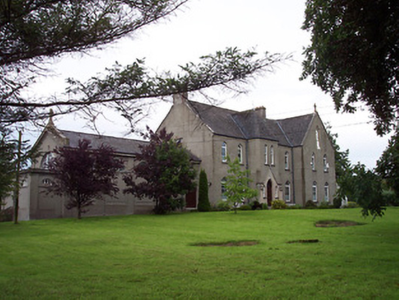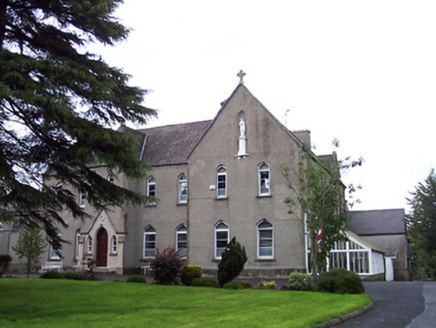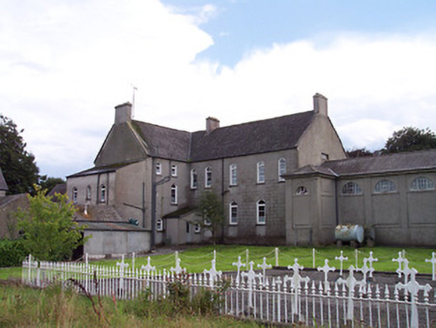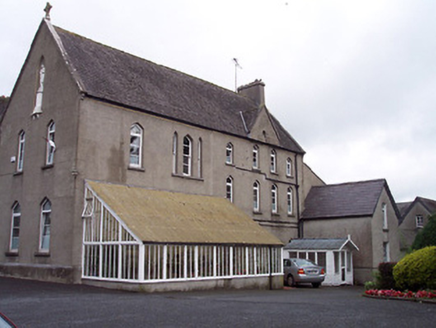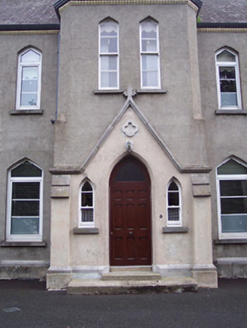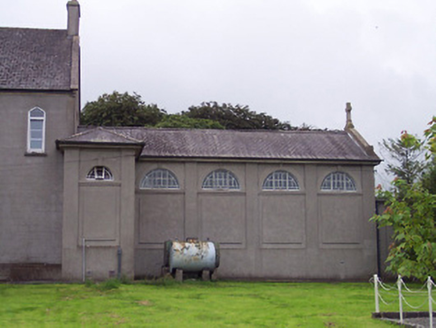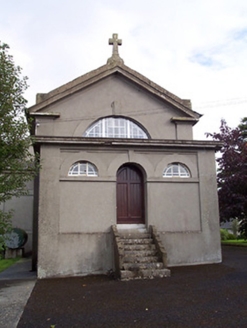Survey Data
Reg No
15320011
Rating
Regional
Categories of Special Interest
Architectural, Artistic, Social
Original Use
Convent/nunnery
In Use As
Convent/nunnery
Date
1895 - 1925
Coordinates
246400, 240706
Date Recorded
23/08/2004
Date Updated
--/--/--
Description
Attached seven-bay two-storey convent building, built c.1896, having an advanced gable-fronted section to the east end of the main elevation (south), a single-bay two-storey entrance bay to the centre of the main façade, a five-bay single-storey chapel, built c.1922, attached to the west end of the main elevation and a single-storey green/glass house attached to the east elevation. Now partially in use as a secondary school. Steeply pitched slate roofs with raised rendered verges to a number of the gable ends, brick eaves courses and with rendered chimneystacks. Celtic cross finial over apex of roof over advanced two-bay section to the east end of the main façade. Ruled-and-line rendered walls over projecting plinth. Pointed shallow segmental-headed window openings with stone sills and mainly replacement windows. Pointed-arched doorcase to the central projecting bay having a timber door with plain overlight. Doorway flanked to either side by pointed arched window openings with timber sash windows and by clasping buttresses. Cut stone string course forming a gable above main door having a quatrefoil motif to gable apex. Attached chapel to the west end of the main façade has Diocletian windows at clerestory level to sides of nave (north and south) and a pedimented entrance gable to the west having Diocletian windows and a projecting flat-roofed entrance porch with a round-headed doorcase. Set back from road in extensive mature grounds to the west side of Rochfortbridge. Main entrance gate to the south having a pair of dressed limestone gate piers (on square-plan) supporting a pair of cast-iron gates. Rendered boundary wall with stone coping to road-frontage (south).
Appraisal
An extensive complex of convent buildings, built to designs by the architects Scott (1846-1919) and Son, which retain its original imposing form and character. The original complex is built in the austere Institutional Gothic Revival-style that is characteristic of so many Roman Catholic schools and convents built in Ireland during the late nineteenth and early twentieth-century . The later church/chapel, built c.1922, attached to the west side of the main convent building is an interesting addition to the complex. It was added to designs by T.J. Cullen (1879-1947) and its robust classical style contrasts attractively with the more sombre Gothic form of the original building. The conservatory/glass house to the east gable and the good quality gates and boundary walls to the south complete the setting of this substantial composition, which dominates the west end of Rochfortbridge and is an important element of the built heritage of the local area. These buildings form part of an interesting group of related structures and are a physical reminder of the important role that the Mercy Sisters have played in the social history of Rochfortbridge.
