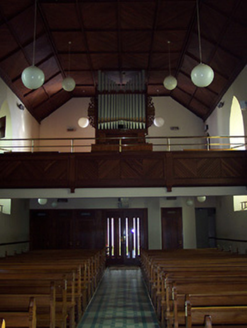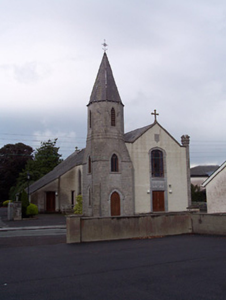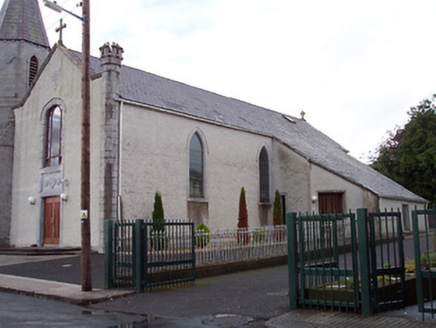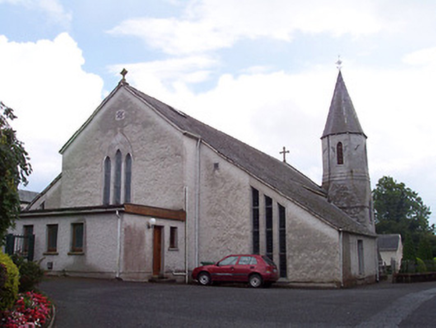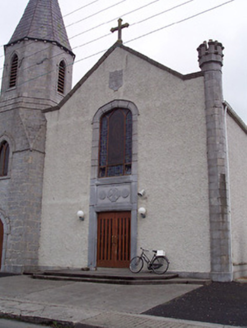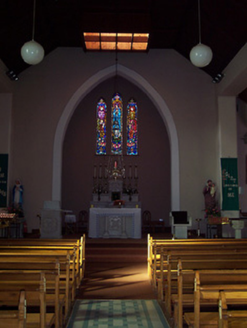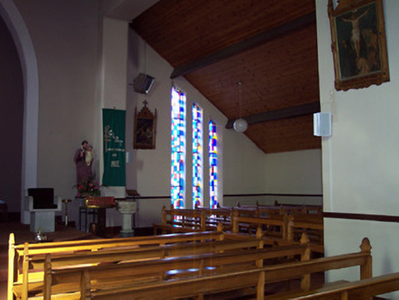Survey Data
Reg No
15320012
Rating
Regional
Categories of Special Interest
Architectural, Artistic, Social
Original Use
Church/chapel
In Use As
Church/chapel
Date
1840 - 1860
Coordinates
246419, 240664
Date Recorded
23/08/2004
Date Updated
--/--/--
Description
Freestanding Roman Catholic church on cruciform-plan, built c.1850, having a two-bay nave to the south, a shallow chancel to the rear (north) and single-bay transepts with cat-slide roofs over to the east and the west, added c.1980. Tower on square-plan attached to the west side of the entrance front (south), added c.1880, having a belfry over (on-octagonal-plan) with slated spire above. Miniature ashlar limestone turret on octagonal-plan to the east side of the entrance front (south). Artificial slate roofs with raised verges to gable ends having cross finials over. Roughcast rendered walls over cut stone plinth to front elevation (south) and with smooth rendered plinths elsewhere. Tower constructed of coursed limestone with cut stone dressings to the openings and a clasping buttress to the southwest corner. Pointed-arched window openings to nave having cut limestone dressings and stained glass windows. Triple graded lancet openings to the chancel gable having pictorial stained glass windows. Pointed segmental-headed window to the nave gable (south) with dressed limestone surround and pictorial stained glass. Modern triple graded lights to the transepts. Square-headed door opening with modern double doors to the centre of the nave gable, added c.1980, having modern cut limestone surround and a decorated cut limestone panel over. Cut stone date plaque above window to entrance gable. Pointed-arched doorcase to tower with hoodmoulding over. Pointed-arched openings over doorcase to second stage of tower and to belfry. Set back from road in own grounds to the west side of Rochfortbridge. Cast-iron railings to the east side of church.
Appraisal
A heavily altered mid nineteenth-century Roman Catholic church, which retains some of its early character and some of its early fabric. This building has lost some of its integrity and fabric following recent alterations, c.1980, and these works detract from the appeal of this building. This church was originally built as a typical plainly detailed hall-type church in the mid nineteenth-century. The robust tower and the miniature turret to the east side of the entrance front were added during the late nineteenth-century. The tower remains a strong feature and a local landmark although it has been re-pointed using cement strap pointing and re-roofed in artificial slate. This building retains some elements of artistic merit, including some good Victorian pictorial stained glass windows to the chancel, possibly by Mayer of Munich, which were probably added around the same time as the tower was added. Despite the fact that this building has been extensively altered and extended, it retains some nice details, including a good quality tower and some cut limestone detailing, and remains an addition to the built heritage of the local area. As the main parish church, this building has had a pivotal role in the social makeup of the Rochfortbridge area since the mid nineteenth-century.
