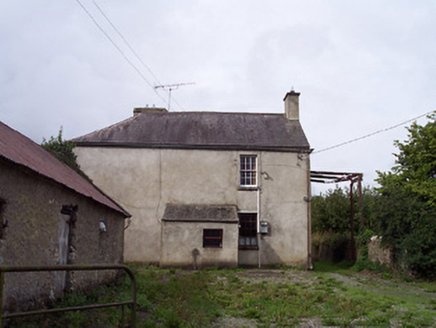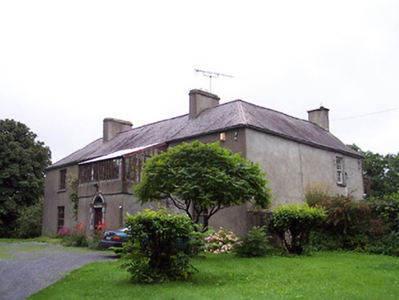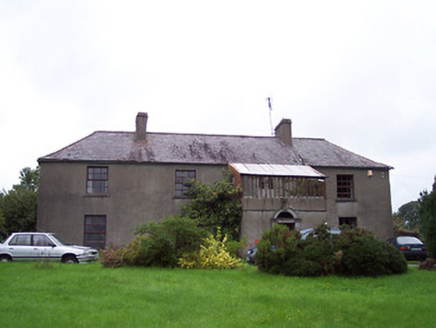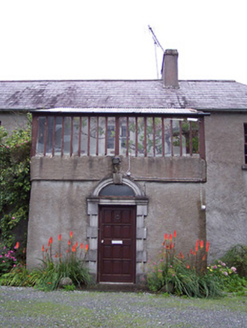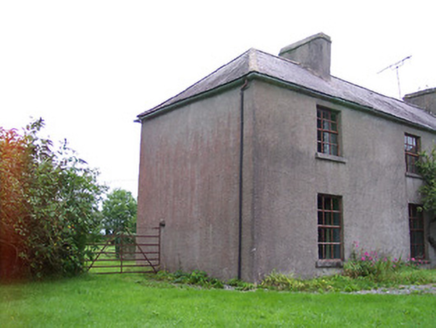Survey Data
Reg No
15320019
Rating
Regional
Categories of Special Interest
Architectural, Artistic, Social
Original Use
House
In Use As
House
Date
1800 - 1830
Coordinates
247269, 239715
Date Recorded
23/08/2004
Date Updated
--/--/--
Description
Detached four-bay two-storey house on L-shaped plan, built c.1815, having a projecting single-bay single-storey porch with modern conservatory over to the main elevation (south). Possibly containing the fabric of an earlier house. Hipped natural slate roof with clay ridge tiles and rendered chimneystacks. Roughcast rendered walls with square-headed window openings having mainly timber casement windows. Round-headed doorcase to projecting bay having a cut stone block-and-start surround with keystone over and a timber panelled door with plain fanlight over. Set back from road in extensive mature grounds to the southeast of Rochfortbridge. Complex of outbuildings to the east (15320020) and main entrance gates to the northeast (15320021).
Appraisal
A plain but well-balanced middle-sized country house, of early nineteenth-century appearance, which retains much of its early form and character despite some recent alterations. The projecting bay, which retains a good quality cut limestone block-and-start doorcase of some artistic merit, is an interesting feature that enlivens the front façade. However, the modern conservatory over this projecting bay detracts somewhat from the architectural integrity of this structure. This house may incorporate the fabric of an earlier house in existence c.1780, when it was recorded as being in the ownership of a Rochfort Esq. (Taylor and Skinner 1777-83). It was later in the ownership of a J. Rochfort in 1837 (Lewis). The Rochfort Family were one of the most important landowning families in Westmeath during the eighteenth and nineteenth centuries and had a large house and demesne at Gaulstown House to the northeast of Rochfortbridge, now demolished. The complex out buildings to the rear (15320020) and the entrance gates to the northeast (15320021) complete the setting.
