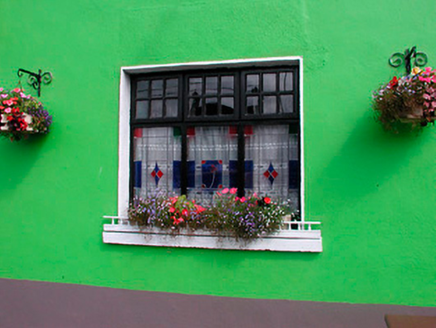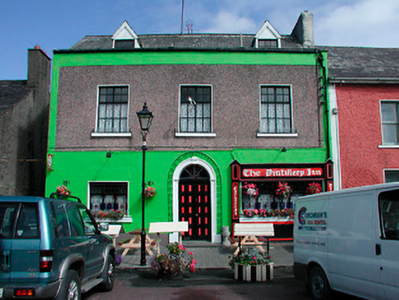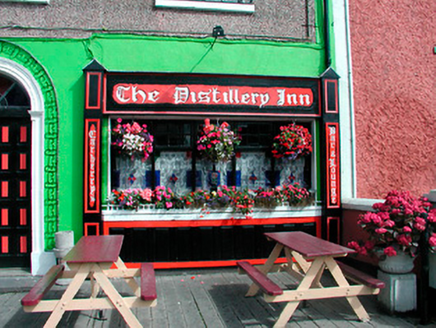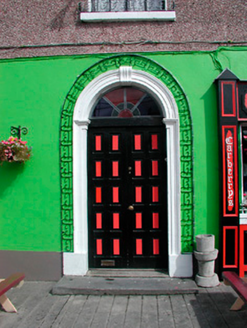Survey Data
Reg No
15321025
Rating
Regional
Categories of Special Interest
Architectural, Artistic
Original Use
House
In Use As
Public house
Date
1800 - 1850
Coordinates
233485, 235449
Date Recorded
18/08/2004
Date Updated
--/--/--
Description
Terraced three-bay two-storey house with attic storey, built c.1825, now with public house to ground floor. Pitched artificial slate roof hidden behind raised parapet with large rendered chimneystack to east end. Two steeply pitched dormer windows to attic storey. Smooth rendered to ground floor and to parapet, pebbledashed to first floor. Square-headed window openings with replacement timber casement windows, cut stone sills and metal security bars. Timber casement windows to dormer openings. Central round-headed door opening with carved stone surround with blocks to base, pilasters and keystone detail. Replacement timber door with spoked fanlight over with replacement stained glass. Pubfront to east bay comprises timber stallriser supporting timber casement display window, flanked by timber pilasters supporting fascia board with painted letters spelling 'The Distillery Inn'. Fronting onto Kilbeggan Square with picnic tables on small forecourt to front.
Appraisal
An attractive and well-proportioned building which retains its early character. The doorcase is a notable feature of artistic merit. It is prominently sited overlooking the Market Square and continues to command a presence in the streetscape even though it has been altered considerably with modern interventions.







