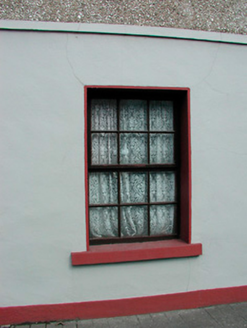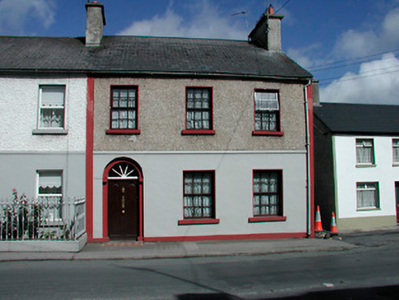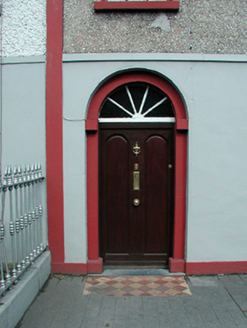Survey Data
Reg No
15321048
Rating
Regional
Categories of Special Interest
Architectural, Artistic
Original Use
House
In Use As
House
Date
1820 - 1860
Coordinates
233580, 235380
Date Recorded
18/08/2004
Date Updated
--/--/--
Description
End-of-terrace three-bay two-storey house, built c.1840. One of a pair with the building to the west. Pitched artificial slate roof with rendered chimneystacks to either end and cast-iron rainwater goods. Roughcast rendered at first floor over smooth rendered ground floor, separated by projecting string course. Square-headed window openings with cut stone sills, rendered reveals and replacement windows. Plain round-headed stone doorcase to western end bay with timber panelled door with spoked fanlight over. Set back from footpath with tiled and cement paving to forecourt. Located to the east end of Kilbeggan.
Appraisal
An attractive, modestly-scaled house, which retains its early character. Simple in design, it is typical of houses built at this time throughout Ireland. It retains much of its original fabric including a well executed, if simple, cut stone doorcase with spoke fanlight over. This building forms part of a handsome pair of buildings with the structure to the west (15321047), and adds significantly to the historic streetscape of Kilbeggan.





