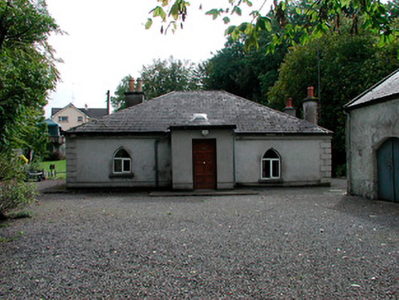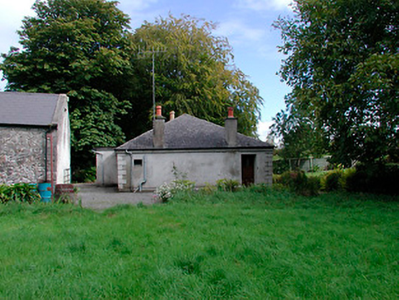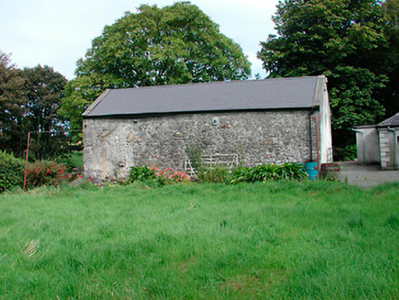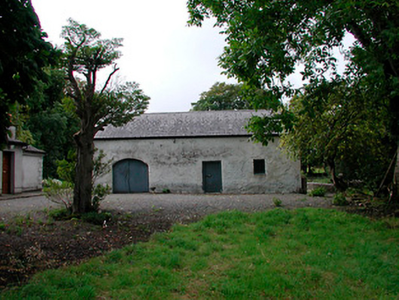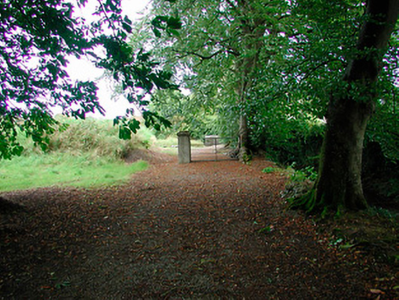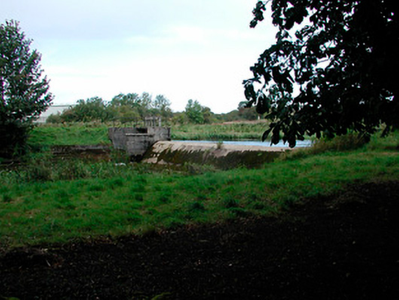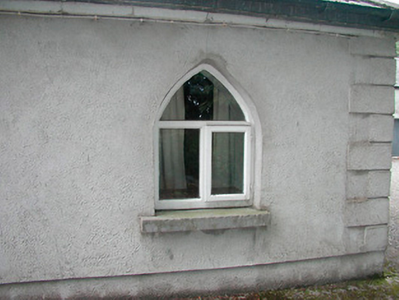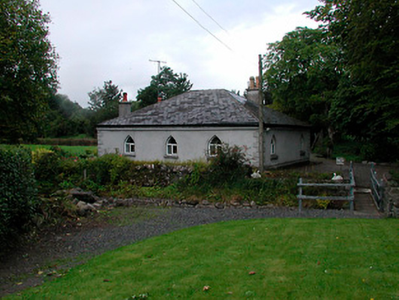Survey Data
Reg No
15321049
Rating
Regional
Categories of Special Interest
Architectural
Original Use
House
In Use As
House
Date
1840 - 1860
Coordinates
233455, 235637
Date Recorded
03/09/2004
Date Updated
--/--/--
Description
Detached three-bay single-storey house, built c.1850, with projecting flat-roofed single-bay single-storey porch to front (southeast). Hipped natural slate roof with rendered chimneystacks and uPVC rainwater goods. Cement rendered walls over rendered plinth with raised rendered quoins to corners. Pointed-arch window openings with cut stone sills and replacement timber windows. Square-headed door opening to front of porch with replacement timber door. Detached three-bay two-storey outbuilding to west with lime rendered walls, pitched artificial slate roof and cast-iron rainwater goods. Square-headed door and window openings to ground floor with segmental-headed carriage arch with sheeted timber double-doors to south end of main facade (northeast). Located to the north of Kilbeggan in mature grounds with gravel forecourt to front of house. Site situated on an island between the River Brosna to the east and a small millrace to the west with access gained over timber footbridge. Lane to northeast leads to corn mill (15321036).
Appraisal
A delightful small-scale cottage set in attractive riverside grounds. It retains it early form and character, whilst the incorporation of replacement fittings has not detracted from the beauty of this house and the site to which it belongs. The pointed-arch windows are a noteworthy feature, which lends this structure the appearance of a modest gate lodge. Its proximity to the remains of Maxwell's Mill, suggests that this building had some relationship with the former corn mill. The fine traditional outbuilding to the west completes the setting.

