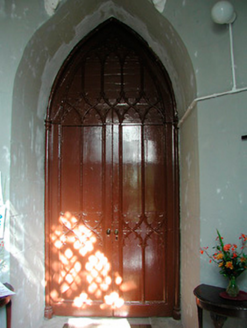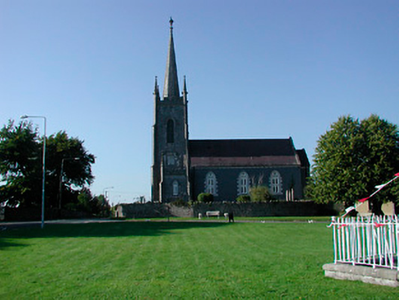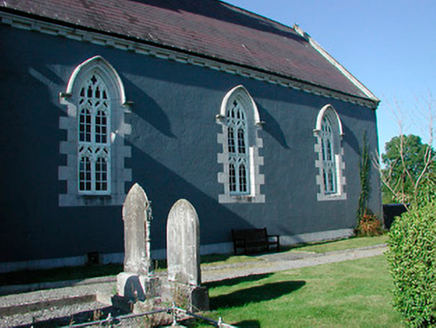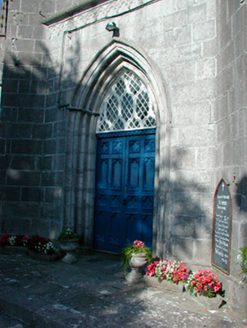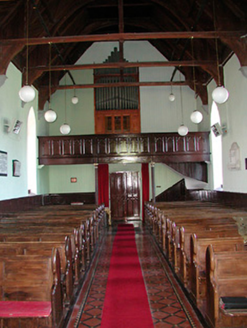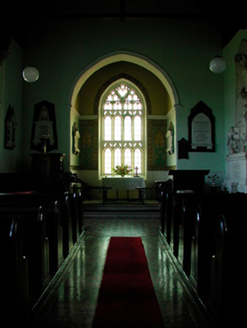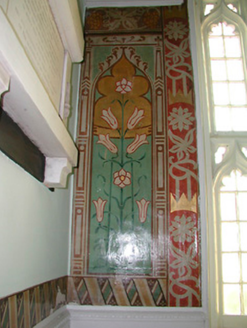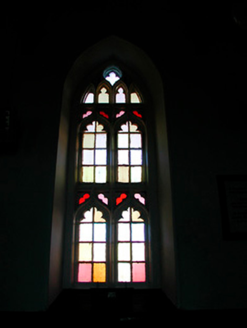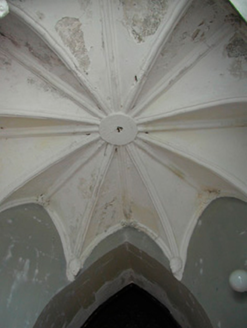Survey Data
Reg No
15322026
Rating
Regional
Categories of Special Interest
Architectural, Artistic, Historical, Social, Technical
Original Use
Church/chapel
In Use As
Church/chapel
Date
1810 - 1830
Coordinates
241475, 237890
Date Recorded
08/09/2004
Date Updated
--/--/--
Description
Freestanding Church of Ireland church, built c.1810 and altered c.1828. Comprising three-bay nave with attached three-stage tower on square plan (to west end) with corner pinnacles with carved head detail, a battlemented parapet and a needle spire on octagonal plan. Single-bay side vestibules with battlemented parapets and corner pinnacles flank tower to northwest and southeast (entrance façade). Pitched natural slate roof with decorative stone eaves course, raised cut stone verges with fractables. Ruled-and-line rendered walls to nave with cut stone detailing, tower and side vestibules constructed of cut limestone. Diagonal buttresses to tower and vestibules. Pointed-arched openings to nave with paired cusped lights with reticulated tracery. Four-light window to chancel gable with perpendicular tracery. Square-headed triple-light windows to first stage of tower with hoodmoulding over. Pointed-arched openings to belfry with louvered vents and hoodmouldings. Pointed-arched opening to tower with moulded stone surrounds, decorative timber double-doors with large fanlight over with reticulated tracery. Simple Gothic interior with open truss timber roof, plastered walls with wainscoting and painted panels. Plaster rib vaulting to the ceiling of the entrance porch. Interesting collection of monuments associated with the Earls and Countesses of Belvedere to the Interior, including a life-size neoclassical monument to George Augustus Rochfort (Second Earl of Belvedere died 1814) by John Bacon the younger. Set back from road in own grounds with graveyard. Rubble limestone boundary wall with cast-iron double gates to street frontage. Church is prominently sited overlooking the Crescent, Tyrrellspass.
Appraisal
An elaborate and elegant church of compact form and appearance. It was built in the Later English Gothic style, an early example of this style in Westmeath, and is well-built with some good cut stone detailing and tracery. The construction of the church reveals high quality local stone masonry, particularly to the carved detailing, while the contrast between the crisp limestone of the tower and the rendered nave creates and appealing visual effect. This attractive church was largely built under the patronage of Jane Countess of Belvedere, who also laid out the crescent at this time and was responsible for the construction of many of the buildings that surround it. This church was probably built at the same time as the associated rectory to the north, c. 1810 (15403321) and, perhaps, the spire was added some time later. Lewis (1837) records that the Board of First Fruits lent £250 towards the repair of this church in 1828 and that the Ecclesiastical Commissioners granted a further £147 c. 1834. A number of monuments to the interior of this church commemorate Jane Countess of Belvedere (died 1836) and the Earl of Belvedere, adding historical interest. One of these monuments was carved by John Bacon the younger (1777-1859), a renowned English-born sculptor of the day. This church occupies a prominent site in Tyrrellspass, dominating The Crescent, and contributes significantly to the visual appeal of the townscape.
