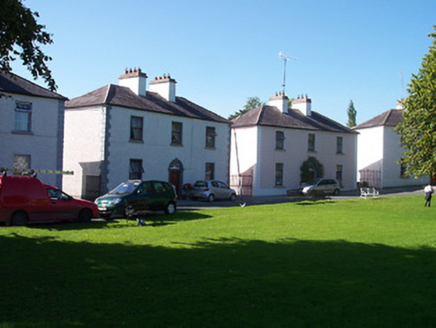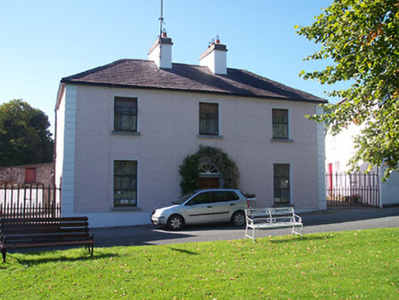Survey Data
Reg No
15322035
Rating
Regional
Categories of Special Interest
Architectural, Artistic, Historical
Original Use
House
In Use As
House
Date
1810 - 1820
Coordinates
241427, 237825
Date Recorded
08/09/2004
Date Updated
--/--/--
Description
Detached three-bay two-storey house, built c.1815. Hipped natural slate roof with projecting eaves course and two rendered chimneystacks to centre with ashlar coping over. Roughcast rendered walls over smooth rendered plinth with projecting block quoins to corners. Square-headed window openings with cut stone sills and replacement windows. Central round-headed doorcase with cut stone architraved surround with keystone over and a timber door with spoke fanlight over. Wrought-iron gates to either end giving access to rear. Road-fronted overlooking The Crescent, Tyrrellspass.
Appraisal
An appealing early nineteenth-century house of pleasing proportions, which retains its early form and character despite the recent loss of the original fittings. The fine doorcase is an interesting feature of artistic merit. This structure is one of a number of similarly detailed houses surrounding The Crescent, built under the patronage of Jane, Countess of Belvedere between c.1810-1825. A survey of 1818 records that the houses surrounding The Crescent were leased from the Belvedere Estate by the Paine, Hall, Jones, and Parkinson families and that an individual, Richard Sommers, leased a number of properties here. The good wrought-iron gates to the north and south ends completes the setting.



