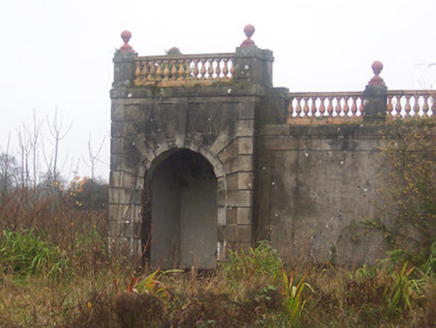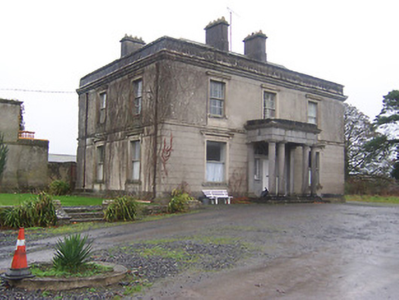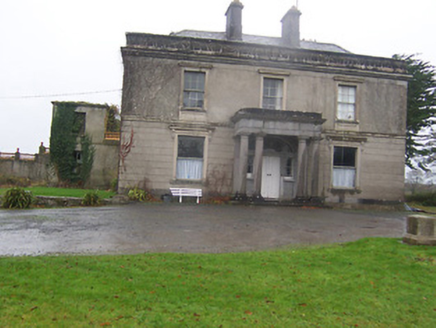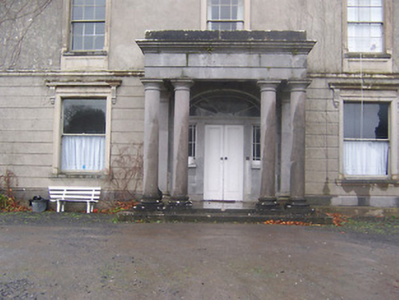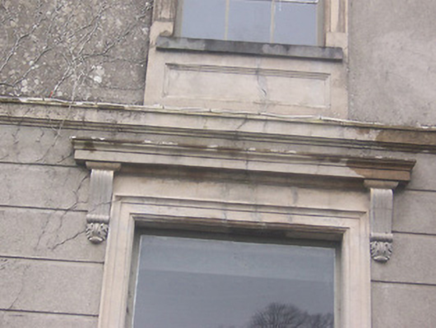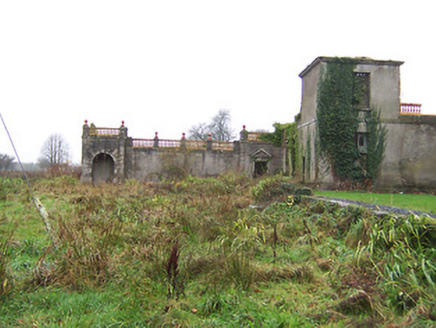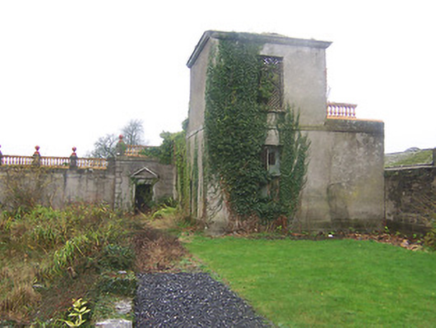Survey Data
Reg No
15400208
Rating
Regional
Categories of Special Interest
Architectural, Artistic, Historical, Scientific
Previous Name
Daramona
Original Use
Country house
In Use As
Country house
Date
1850 - 1860
Coordinates
233541, 270954
Date Recorded
02/11/2004
Date Updated
--/--/--
Description
Detached three-bay two-storey country house, built c.1855, with a projecting tetrastyle cut stone Doric entrance porch to the centre of the front facade. Currently unoccupied and out of use. Shallow hipped natural slate roof with cement rendered chimneystacks hidden behind raised cement rendered parapet having cornice at eaves level. Cement rendered walls over cut stone plinth having channeling to ground floor and a smooth finish over to first floor, separated by a cement cornice. Square-headed openings having moulded cement architraves with bracket cornices over to ground floor openings and aprons with cornices over to first floor openings. One-over-one pane timber sliding sash windows to ground floor openings and six-over-six pane timber sliding sash windows over to first floor openings. Central elliptical-headed doorcase with sidelights and a radial fanlight over having timber double doors, behind porch to southeast elevation. Set back from road in extensive demesne lands. Single-storey Italianate block/screen having single-bay pavilions to either end (southwest and northeast) with balustrades over to west side of house. Remains of two-storey observatory (15400223) to the southwest, main entrance gates (15400209) to the southeast and an extensive collection of ruinous outbuildings to the northwest. Located in mature grounds a short distance to the north of the village of Streete.
Appraisal
A very fine and elegant mid nineteenth-century Italianate essay with the rear pavilions adding substance this medium-sized house. It is one of the most attractive houses of its type and date in Westmeath. This house is very well-balanced with a high level of ornament and retains all its important early fabric. The rather oversized Doric entrance porch, executed in crisp limestone, is a curious feature to find on a house of this date and may have come from an earlier structure. This house was built by the Wilson family and may have replaced an earlier house on site. The Wilson Family were responsible for laying out much of the village of Street and built 'The Institute' (15400207) and a terraced of single-storey worker's houses in the village to the south of the estate. One of its first occupants of Daramona, William E. Wilson (1851-1908), was an astronomer of international repute and built the observatory on site (15400223). William Wilson also served as High Sheriff for Westmeath in 1894. His father John Wilson was also a noted intellectual and published an influential book entitled 'Thoughts on Science, Theology and Ethics' in 1885. Kenneth Edgeworth (1880-1972), a nephew of William Wilson, and also a noted astronomer carried out extensive work here in the early-to-mid twentieth century. Daramona House forms the centrepiece of an important group of structures along with the observatory (15400223), the outbuildings to the rear and the main gates (15400209) to the east and remains an attractive feature of high architectural and historical importance.
