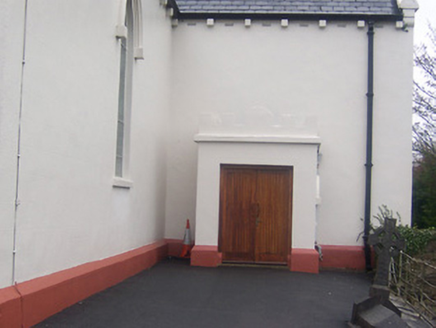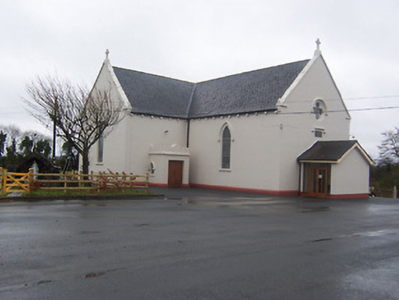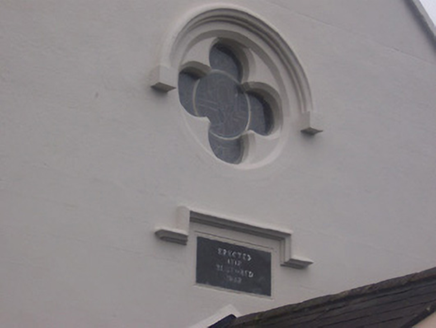Survey Data
Reg No
15400214
Rating
Regional
Categories of Special Interest
Architectural, Social
Original Use
Church/chapel
In Use As
Church/chapel
Date
1810 - 1870
Coordinates
235188, 272759
Date Recorded
16/11/2004
Date Updated
--/--/--
Description
Detached single-bay T-plan Roman Catholic chapel, built c.1812, extended c.1869 with the addition of a chancel and sacristy to the east. Altered c.1932. Modern single-bay single-storey entrance porch to entrance gable (west) and single-bay porches to west faces of transepts with cement crenellations over. Cut stone date plaque above entrance porch to west gable. Pitched natural slate roof (re-roofed c.1932) with overhanging bracketed eaves. Raised rendered verges to gable ends having cross finials to apexes and rendered kneeler stones to ends. Smooth cement rendered walls over projecting chamfered plinth. Pointed-arch window openings with hoodmouldings over to nave and gable ends of transepts (north and south). Quatrefoil opening to entrance gable (west). Stained glass windows throughout. Set back from road with forecourt to the west with freestanding cast-iron belfry to the rear (east). Located to the north of Streete. Associated parochial house to the north.
Appraisal
A modest early-nineteenth Roman Catholic chapel, which retains its early character and a great deal of its early fabric. This structure is typical of the plain, almost vernacular, T-plan chapels that were built in great numbers throughout the Irish countryside in the years before and immediately after Catholic Emancipation (1829). It is dated 1812 (date plaque), which would make it an early example of its type in County Westmeath. The absence of an attached belfry is the result of restrictions imposed by the authorities on all non-established churches at the time (pre-Emancipation). The sacristy and chancel to the east end were built to designs by the prominent late nineteenth-century church architect William Hague (1840-1900) in 1869. This church was re-roofed and renovated by Michael Grace c.1932. This church is an interesting addition to the architectural heritage of County Westmeath and is of social and historical significance to the Streete/Boherquill area.





