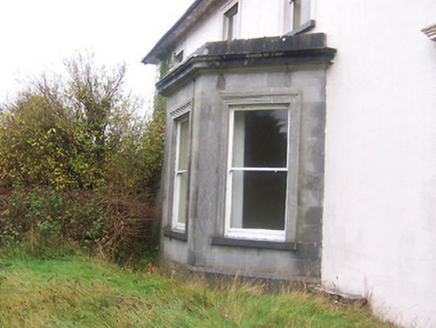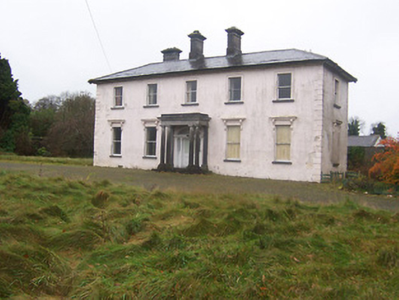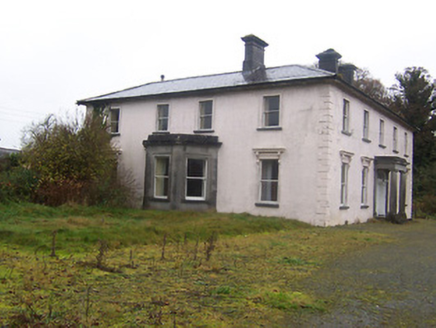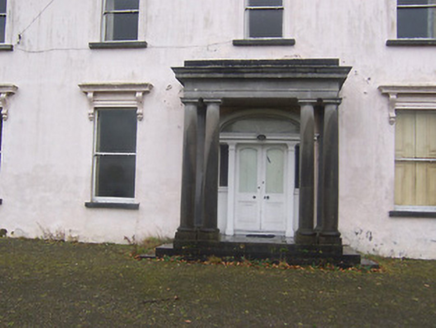Survey Data
Reg No
15400216
Rating
Regional
Categories of Special Interest
Architectural, Artistic, Historical
Original Use
Country house
Date
1840 - 1860
Coordinates
235160, 273511
Date Recorded
06/11/2004
Date Updated
--/--/--
Description
Detached five bay two storey country house on L-shaped plan, built c.1850, with projecting cut stone tetrastyle Doric porch to centre of entrance front (east). Now out of use. Hipped natural slate roof with overhanging eaves and a projecting eaves course. Two central ashlar limestone chimneystacks to main façade and a single ashlar limestone chimneystack to rear return (south). Smooth rendered walls with raised quoins to corners. Square-headed openings with one-over-one pane timber sliding sash windows having bracketed cornices over the ground floor openings and moulded architraves to first floor openings. Single-storey flat-roofed canted bay window, built of ashlar limestone having moulded cornice over, to centre of south elevation. Central segmental-headed doorcase behind the porch having sidelights, glazed timber double doors and timber Doric pilasters supporting moulded timber lintel and fanlight over. Set back from road in extensive mature grounds with complex of outbuildings and a walled garden to the rear (west). Main entrance gates to the east and the south.
Appraisal
A substantial and attractive mid nineteenth-century country house, set within extensive landscaped grounds, which contributes positively to the architectural heritage of Westmeath. It retains its early character and form. The regular façade is enhanced by the classically proportioned fenestration, the good quality cut stone Doric entrance porch and by the refined timber doorcase having a wide fanlight over. The present house may incorporate the fabric of an earlier house or may be a complete rebuild on the site of an earlier structure. Indeed, the footprint of this building, as stands today, is somewhat different on an Ordnance Survey Map of the area in 1837, suggesting that it was (re)built shortly after this date. Coolamber was the site of a 'castle' indicated on the Down Survey Map of the area (1654-6) and Lewis (1837) records that Coolamber was the site of an 'old castle that was besieged by Cromwell'. Coolamber was the residence of an S. W. Blackall, Esq., in 1837 (Lewis). A Robert Blackall owned 27 acres at Coolamber c.1870. Coolamber was purchased (1947) by Prince Ernst Heinrich of Saxony (1896-1971) and was afterwards the home of the widowed Princess Virginia of Saxony (née Virginia Dulon) (1910-2002). It forms the centerpiece of an interesting group of related structures along with the outbuildings and the walled garden to the rear and it contributes positively to the historic and visual appeal of the local area.







