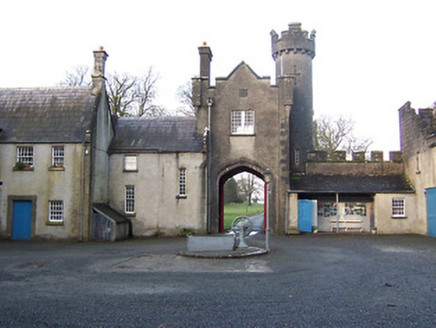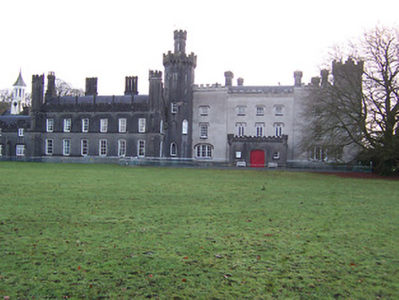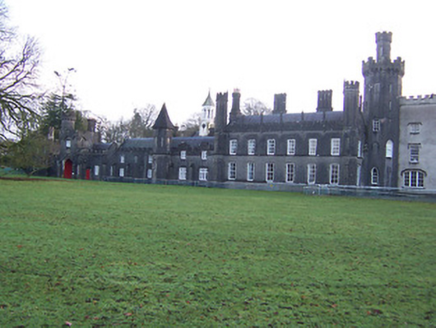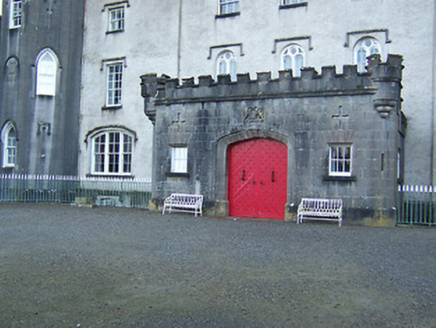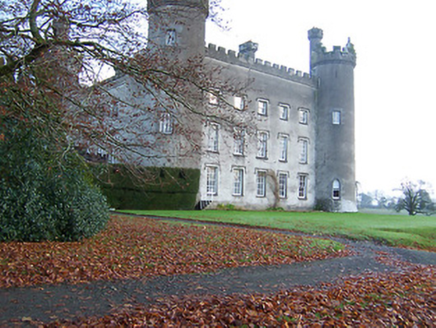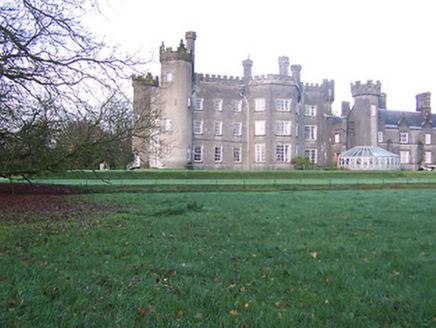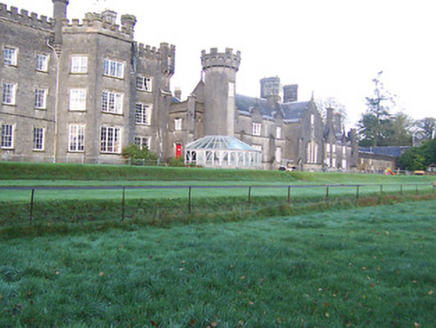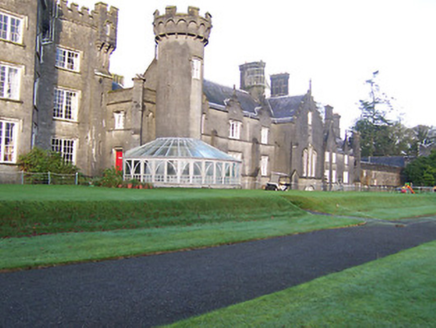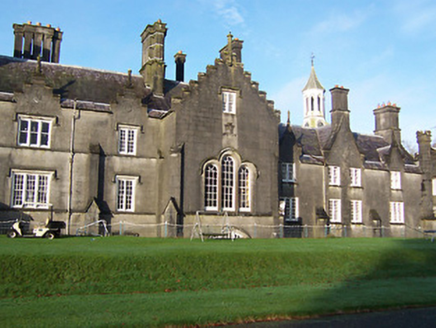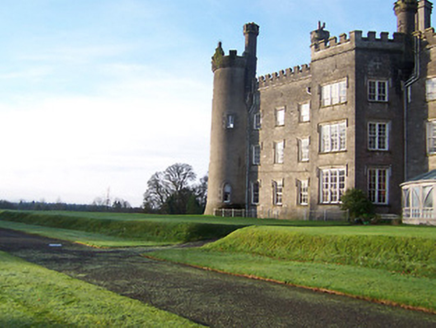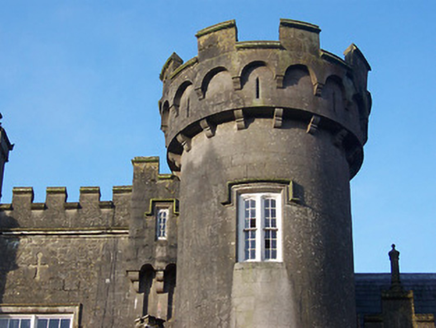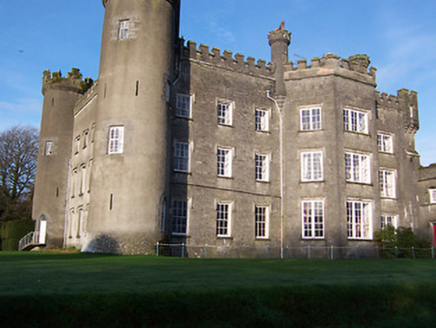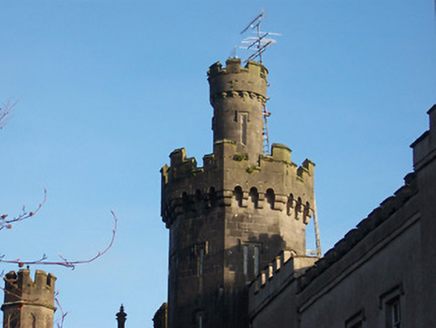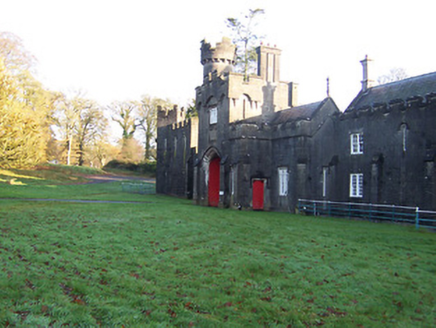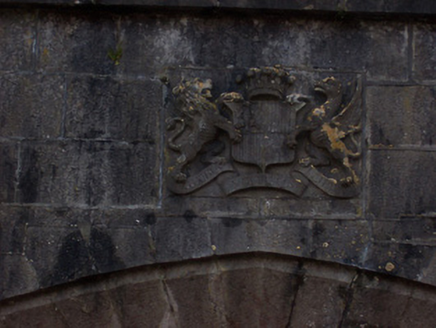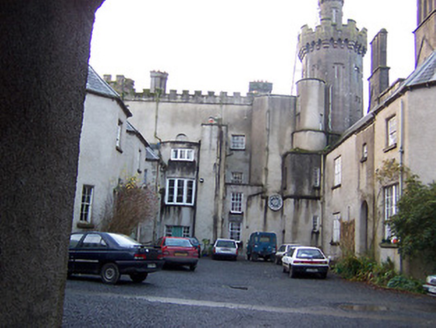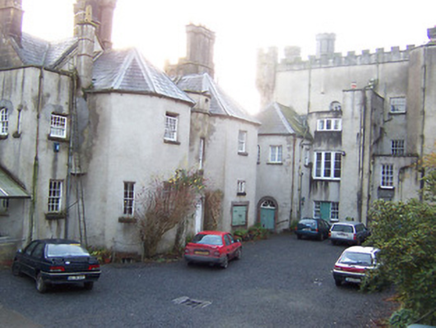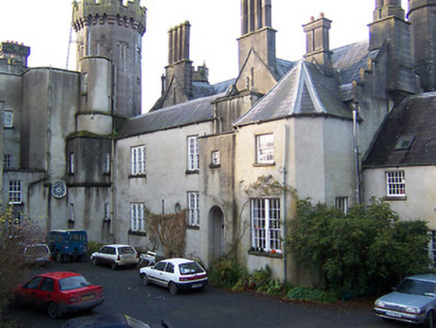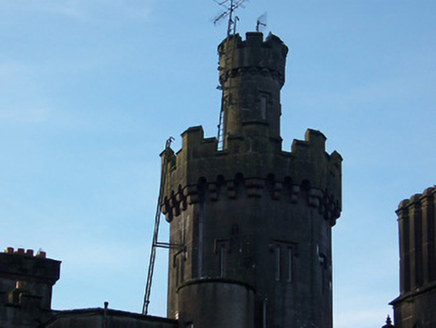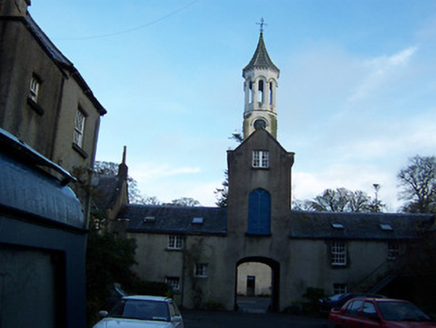Survey Data
Reg No
15400321
Rating
National
Categories of Special Interest
Archaeological, Architectural, Artistic, Historical
Previous Name
Pakenham Hall
Original Use
Country house
In Use As
Country house
Date
1700 - 1860
Coordinates
244511, 270476
Date Recorded
23/11/2004
Date Updated
--/--/--
Description
Five-bay three-storey country house with projecting end bays to each end of entrance façade (west), built c.1730. Originally a two-storey structure with third floor added c.1780. Extensive Gothic Revival and Tudoresque remodeling carried out on at least three separate occasions between c.1800 to c.1850 with three and four-storey towers and/or bartizans added to the corners, crenellations added to the parapets and the construction of a number of two storey wings (some over basement) containing kitchens, stables, laundry and staff and private accommodation arranged around two courtyards adjoining house to the north, generally in ashlar limestone, creating the present complex irregular plan. Possibly containing the fabric of a mid-to-late seventeenth century (fortified) house. Original house is roughcast rendered over coursed limestone masonry, exposed to east elevation. Square-headed openings to first and second floors on entrance front (west) with cut-stone sills, timber sliding sash windows and hoodmouldings over. Segmental-headed openings to ground floor with tripartite timber sliding sash windows with hoodmouldings over. Round-headed openings with timber tracery to centre three bays of first floor on west facade. Three-bay single-storey ashlar limestone entrance porch, with central segmental-headed carriage-arch/doorcase with studded timber doors, added to centre of main elevation (west), c.1805 and altered c.1845 with addition of bartizans to the corners. Full-height canted projection added to north end of the east elevation, c.1820. Gable-fronted projection with crow-stepped parapet and three graded round-headed openings to east elevation. Single-bay two-storey castellated gate house (on rectangular plan with integral Tudor-pointed carriage arch and a projecting polygonal tower rising a further storey above crenellated parapet over) to north end of complex gives access to outer courtyard. Inner courtyard accessed through two-storey block (on rectangular plan) having integral segmental-headed carriage with open belfry/clock tower (on hexagonal plan) over having sprocketed natural slate roof and cast-iron weather vane finial. Tullynally Castle is set in extensive parkland demesne with landscaped gardens to the west and southwest (having ornamental lake), walled garden to the west and landscaped terraces to the south. Extensive farmyard complex to the southwest having a number of estate and workers’ houses. Located to the west of Castlepollard with main castellated gate lodge castle and a long tree-lined approach avenue to the east.
Appraisal
A magnificent sprawling castle, with a picturesque skyline of turrets, pinnacles, battlements and tall Tudoresque chimneystacks, which has been the home of the Pakenham Family, later Earls of Longford, for over three hundred years. The attention to detail displayed throughout and the quality of the workmanship is outstanding and Tullynally Castle is, without question, a hugely significant structure of national importance. This fine house displays a number of different architectural styles and it is the physical embodiment of the various changes in the tastes and fashions of country house design from the mid-eighteenth through to the mid nineteenth-century. Tullynally Castle was worked on by many of the most important architects operating in Ireland during the early-to-mid nineteenth-century, including such luminaries as Francis Johnston, James Shiel and Sir Richard Morrison. The original construction date of the initial phase of Tullynally Castle is difficult to ascertain and it is possible that the fabric of the original house built by Henry Pakenham, c.1655, is contained within the existing edifice. The present house is maintained to a very high standard and is a hugely important historical and architectural document. It forms the centrepiece of one of the best surviving and most romantic demesnes in Ireland and is now one of the main tourist attractions in Westmeath, following its opening to the public in the 1960s.
