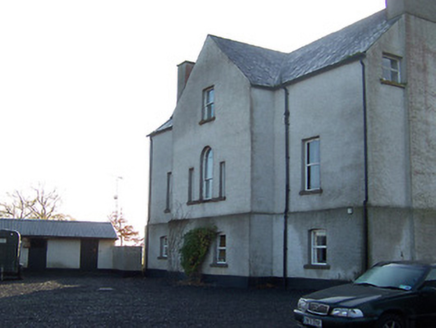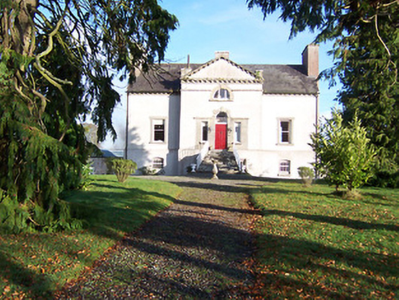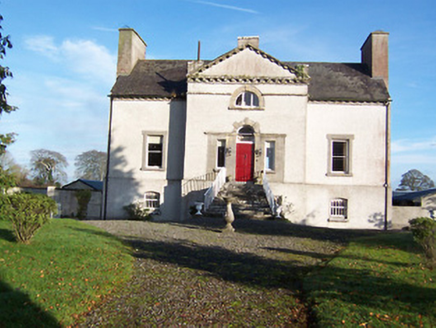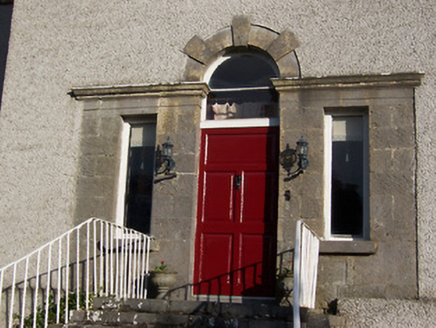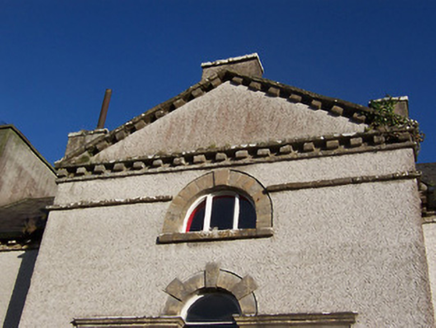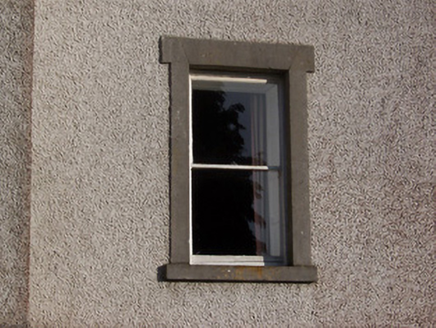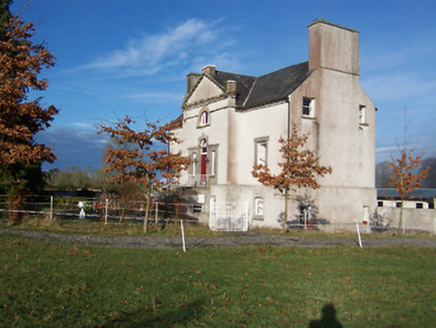Survey Data
Reg No
15400329
Rating
Regional
Categories of Special Interest
Architectural, Artistic
Original Use
House
In Use As
House
Date
1720 - 1740
Coordinates
243753, 272535
Date Recorded
23/11/2004
Date Updated
--/--/--
Description
Detached three-bay single-storey Palladian-style villa with attic level, built c.1730, over a high basement. Now in use as a private house. Single-bay pedimented breakfront to centre of front façade (south) and gable-fronted projection to centre of north façade creating cruciform plan. Pitched natural slate roof having projecting cut stone bracketed eaves course (to main roof and pediment), cast-iron rainwater goods and a tall chimneystack to either gable end (east and west). Cut stone acroterion blocks to either end and to apex of eaves pediment to entrance front. Roughcast rendered walls over projecting basement with cut stone eaves course continued around pedimented breakfront as a string course. Square-headed window openings to ground floor having cut stone sills, lugged ashlar surrounds and one-over-one pane timber sliding sash windows. Diocletian window to pediment having ashlar surround with projecting keystone over. Segmental-headed openings to the basement having cast-iron security bars. Venetian window to central bay at ground floor level to rear (north). Central round-headed doorcase with sidelights (set in ashlar panels with moulded ashlar cornices over), creating Venetian arrangement, with fanlight over having ashlar block-and-start surround. Timber panelled door. Doorcase reached up splayed flight of cut limestone steps flanked by iron railings to either side. Set back from road in extensive grounds with main entrance gates to the south, at start of long approach avenue. Located to the northwest of Castlepollard.
Appraisal
An impressive and well-executed small-scale Palladian house/villa, of early eighteenth-century appearance. It is very well detailed in good quality ashlar limestone and retains most of its early fabric despite recent works after years of dereliction. The form of this house is quite unusual for a building of this type and date in that the ground floor is built over a high basement. This appealing structure was designed with obvious architectural aspirations and is extremely well-proportioned, having instant visual appeal. It is strangely imposing for a structure built on such a small scale and this is down to the quality of the massing. Gaulstown House must have been designed by an architect of some pedigree and Casey and Rowan (1993) suggest that perhaps even Sir Edward Lovett Pearce or his assistant William Halfpenny were responsible for its designs. Gaulstown House was the home of the Lill Family, c.1780. The good quality entrance gates to the south complete the setting of this fine composition, which is an important element of the architectural heritage of Westmeath.
