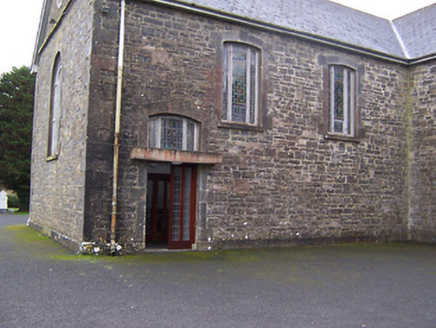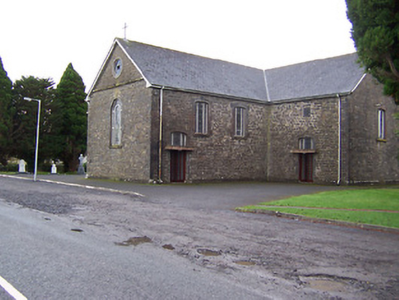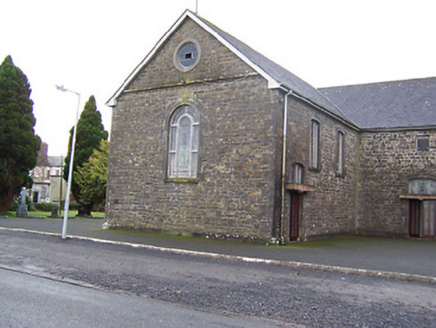Survey Data
Reg No
15400333
Rating
Regional
Categories of Special Interest
Architectural, Artistic, Social
Previous Name
Saint Mary's Catholic Church
Original Use
Church/chapel
In Use As
Church/chapel
Date
1840 - 1850
Coordinates
242011, 272238
Date Recorded
23/11/2003
Date Updated
--/--/--
Description
Detached T-plan Roman Catholic chapel, dated 1841 and extensively renovated c.1976, comprising two-bay nave with single-bay transepts to the east and the west. Pitched natural slate roofs (re-slated c.1976) with overhanging eaves having wrought-iron cross finial above the entrance gable (north). Constructed of coursed rubble limestone over chamfered dressed limestone plinth having flush dressed limestone quoins to corners. Projecting cut stone string course to north gable (nave). Cut stone date plaque to north face of west transept. Segmental-headed openings to east and west sides of nave having dressed limestone surrounds and stained glass windows. Round-headed opening to the nave gable (north) having flush dressed stone surrounds and stained glass window, round opening over to gable having chamfered limestone surround. Segmental-headed doorcases having flush dressed limestone surrounds and replacement timber glazed doors with concrete canopies over. Set back from road with tarmac forecourt to the north. Parochial house to the west and adjacent to Coole Hospital to the east (15400338). Freestanding belfry to site.
Appraisal
An appealing small-scale mid-nineteenth church, which retains its early character to the exterior despite extensive alterations in the 1970s by the parish priest at the time, a Rev. Patrick Fagan. The form of this structure is typical of the plain, almost vernacular, T-plan chapels that were built in great numbers throughout the Irish countryside in the years before and immediately after Roman Catholic Emancipation (1829). However, the detailing to this church is of a slightly higher quality than what is usually found on buildings of this nature and this is probably due to the patronage of the Dease Family, of nearby Turbotstown House (15400330), who donated the land on which this chapel is built and probably partially funded its construction. This chapel is unusual in that it has round and segmental-headed openings, which is in contrast to the usual lancet or point-arched openings found on its contemporaries in Co. Westmeath. These help to give this church a vaguely classical appearance, reminiscent of contemporary churches found throughout the Munster counties. This building remains a important part of the architectural heritage of Westmeath and forms part of an interesting group of structures with the former hospital to the east (15400338).





