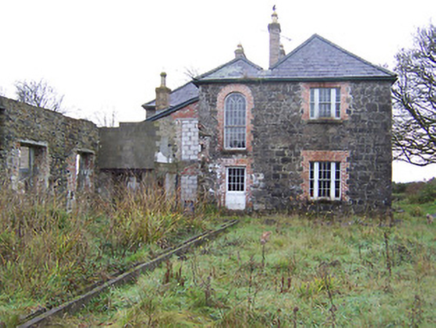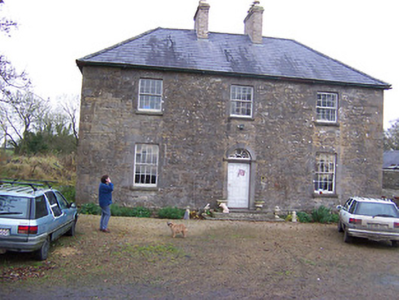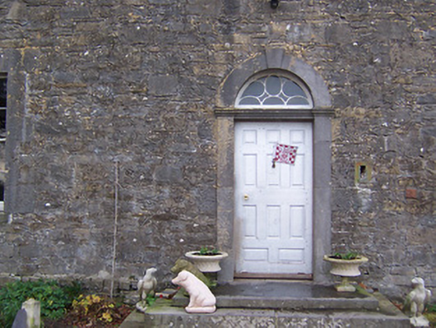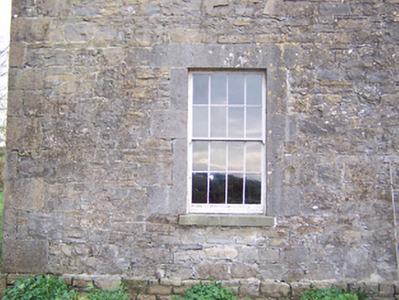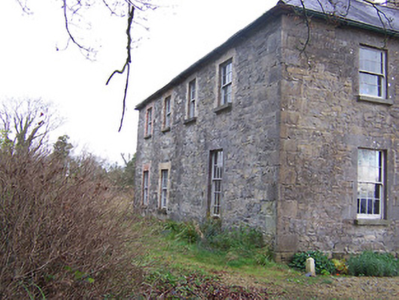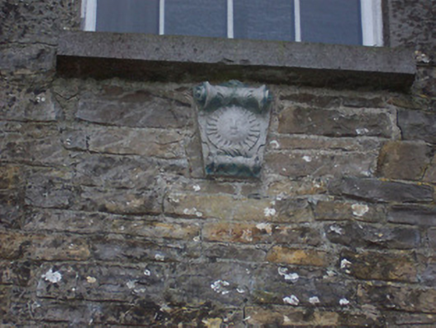Survey Data
Reg No
15400337
Rating
Regional
Categories of Special Interest
Architectural, Artistic, Historical
Original Use
House
In Use As
House
Date
1810 - 1830
Coordinates
241758, 271180
Date Recorded
23/11/2004
Date Updated
--/--/--
Description
Detached three-bay two-storey house, built c.1820, with two-storey returns to the west and to the rear (north). Hipped natural slate roof with overhanging eaves, two central moulded brick chimneystacks and cast-iron rainwater goods, some with lion's mask motifs. Constructed of coursed rubble limestone with dressed flush quoins to corners. Sun plaques below window opening to first floor on east side elevation. Square-headed window openings having cut stone sills, flush ashlar limestone dressings and eight-over-eight pane timber sliding sash windows. Red brick surrounds to Wyatt windows to the rear (north) of return to the west elevation. Central round-headed doorcase with simple ashlar limestone Doric surround having cast-iron fanlight over. Set back from road in own grounds with an extensive complex of ruinous rubble stone outbuildings to the rear and former main entrance gates to the west. Located to the south of Coole and to the west of Tullynally Castle.
Appraisal
A fine early nineteenth-century house, of balanced late-Georgian proportions, which retains its early form, character and a great deal of its early fabric. This appealing structure is very well-built using good quality limestone and retains a fine ashlar limestone doorcase of artistic merit. This house has been sensitively restored in recent years and the cast-iron fanlight is a modern copy of a fanlight at Bermingham House, Co. Galway. This structure was originally built as a dower house for nearby Tullynally Castle, which adds a layer of historical interest to this building. The extensive complex of outbuildings to the north and the main entrance gates to the west complete the setting of this attractive composition, which is an integral component of the architectural heritage of the area.
