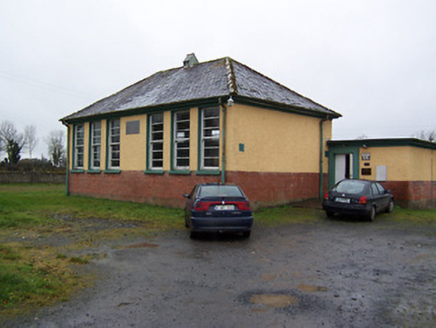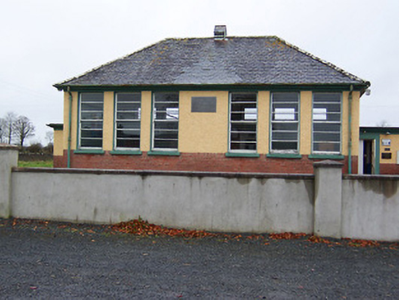Survey Data
Reg No
15400606
Rating
Regional
Categories of Special Interest
Architectural, Social
Original Use
School
In Use As
Community centre
Date
1940 - 1960
Coordinates
233280, 269743
Date Recorded
16/11/2004
Date Updated
--/--/--
Description
Detached six-bay double-height national school, built c.1950, with single-bay single-storey flat-roofed recessed flanking entrance end bays to either side (north and south). Now in community use. Hipped natural slate roof (small slates) having clay ridge tiles, central metal vent and cast-iron rainwater goods. Flat-roofs to flanking recessed entrance bays/wings. Constructed of brick below sill level with roughcast rendered finish above sill level. Cut stone plaque to centre of entrance façade (east). Square-headed window openings (grouped in two sets of three arrangement) having three-over-three pane timber sliding sash windows with horizontal glazing pattern. Square-headed doorcases to flanking wings having plain rendered surrounds and timber doors. Set back from road with modern rendered wall to road-frontage (east). Located to the south of Street Village.
Appraisal
A pleasantly-composed modest-scale rural national school, which retains its early form and character. Its form is typical of the standard Office of Public Works design(s), incorporating two classrooms together with associated ranges in a wholly integrated symmetrical design. well-maintained, this school presents an early aspect with most of the original fabric surviving intact. The distinctive glazing pattern to the window openings, with its horizontal emphasis, lends a muted Modernist quality to this composition. This school differs from the norm in that it is partially constructed in exposed red brick, an unusual choice of material for a structure of this type and date. It is of significance to the local area as a former national school and replaced an earlier school on the same site (Ordnance Survey Map 1914).



