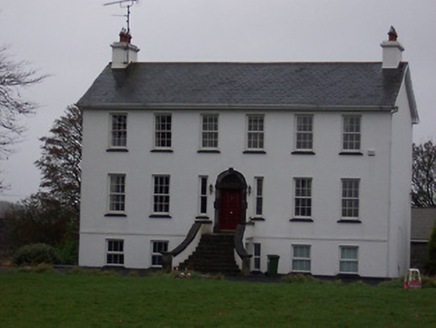Survey Data
Reg No
15400610
Rating
Regional
Categories of Special Interest
Architectural
Original Use
House
In Use As
House
Date
1740 - 1800
Coordinates
235107, 264567
Date Recorded
16/11/2004
Date Updated
--/--/--
Description
Detached five-bay two-storey over high basement house, built c.1760 and extensively altered c.2000. Pitched slate roof with overhanging eaves having rendered chimneystacks to either end. Smooth rendered walls with projecting string course at ground floor level. Square-headed window openings with replacement timber sash windows to ground and first floor openings and uPVC to basement openings. Central round-headed doorcase with cut limestone block-and-start surround having fanlight over and narrow sidelights. Doorcase approached up flight of steps (south) having swept rendered parapet walls to either side (east and west). Set back from road in extensive mature grounds to the northeast of Ballinalack having collection of outbuildings to the rear.
Appraisal
A prominent house, of mid-to-late eighteenth-century appearance, which is a dominant feature in the village of Ballinalack. This substantial house has been renovated in recent years and has lost much of its early feature but retains its early form and imposing, if rather sombre, character. It was largely rebuilt following a fire in 1974. The good block-and-start doorcase enlivens the otherwise plain front façade. According to local tradition this house was originally built in 1695 by an officer in King William's army, although this information is difficult to confirm. Taylor and Skinner (1777-1783) record that this was the property of a Reynell Esq., in the late eighteenth-century. It remains an interesting feature in the landscape to the northwest corner of Westmeath.

