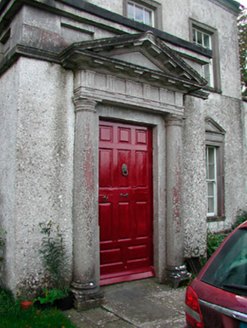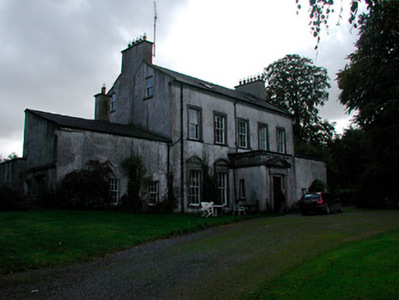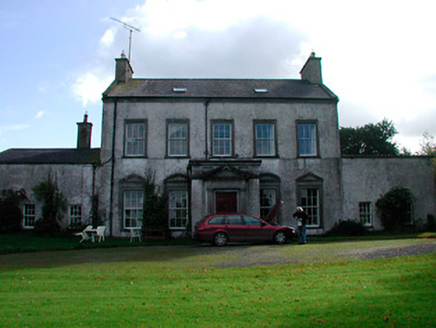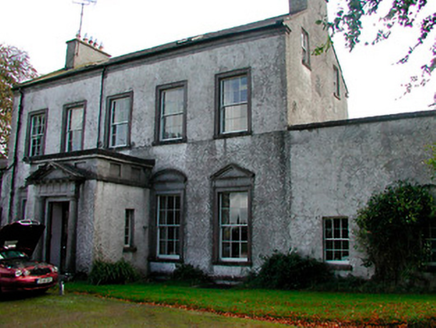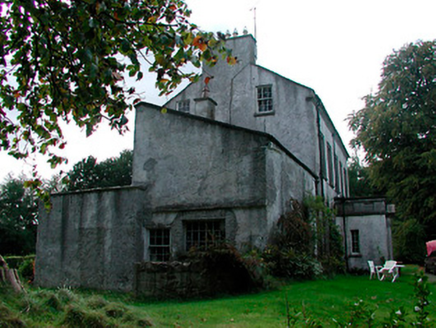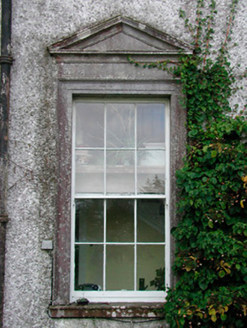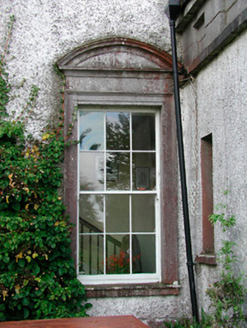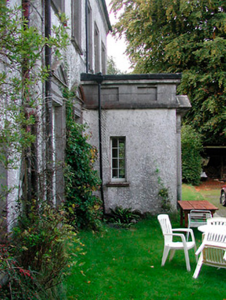Survey Data
Reg No
15400716
Rating
Regional
Categories of Special Interest
Architectural, Artistic
Original Use
Country house
In Use As
Country house
Date
1780 - 1800
Coordinates
248909, 268925
Date Recorded
07/10/2004
Date Updated
--/--/--
Description
Detached five-bay two-storey house, built c.1790 with single-storey flanking wings to either side (north and south) and projecting single-bay porch to the centre of the main façade (west). Pitched natural slate roof with limestone eaves cornice, cast-iron rainwater goods and with rendered chimneystacks to either end. Roughcast rendered walls. Square-headed window openings having six-over-six pane timber sliding sash windows and cut stone sills. Moulded limestone surrounds to windows having alternating triangular and segmental-headed pediments to ground floor openings and moulded limestone architraves to first floor openings. Square-headed doorcase to projecting porch having pedimented Doric surround and an early timber panelled door. Ashlar limestone cornice and blocking cornice to projecting porch. Set back from road in extensive mature grounds to the east of Castlepollard, on the western shores of Lough Lene. Collection of outbuildings to the north and main entrance gates to the west (15400717).
Appraisal
A very fine and well-proportioned neoclassical country house, which retains its early form, character and early fabric. This elegant house is very well detailed with ashlar limestone and retains a high quality pedimented Doric doorcase and pedimented surrounds to the windows, which are of some artistic merit. The form of this house is rather unusual for a house of this type and date, having a pitched roof rather than a shallow hipped roof hidden behind a raised parapet as is more commonly encountered. This house is beautifully sited on the shores of Lough Lene and is a feature of some visual appeal in the area. It represents an important addition to the architectural heritage of Westmeath. The entrance gates to the west (15400717) and the outbuildings to the north complete the setting.
