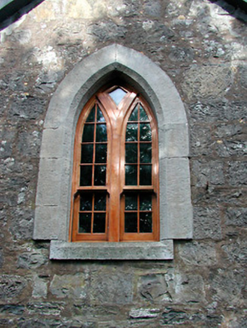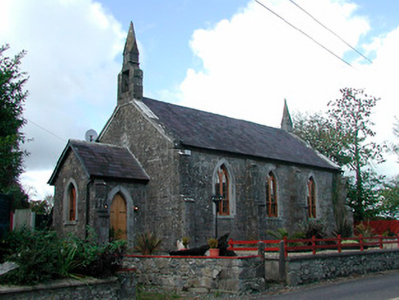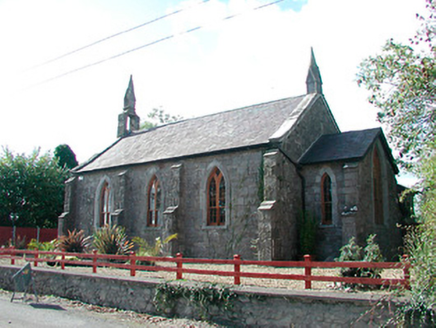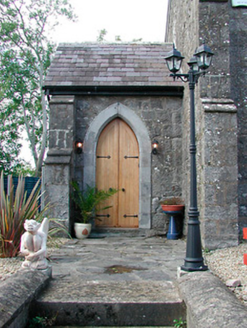Survey Data
Reg No
15400801
Rating
Regional
Categories of Special Interest
Architectural, Artistic, Social
Original Use
Church/chapel
In Use As
House
Date
1810 - 1855
Coordinates
252016, 266395
Date Recorded
06/10/2004
Date Updated
--/--/--
Description
Detached three-bay double height former Church of Ireland chapel of ease, built c.1820, with a single-bay entrance porch to the south gable and a single-bay vestry to the north end. Transept added to the west side of the chancel, c.1850. Now in use as a private house following alterations, c.1990. Pitched natural slate roof with raised cut limestone verges to either end. Ashlar limestone bellcote with an ashlar pinnacle over to the south gable and an ashlar limestone pinnacle to the north gable. Constructed of square limestone rubble with clasping corner buttresses to the ends. Pointed-arched window openings having chamfered dressed limestone surrounds, chamfered sills and replacement windows. Pointed-arched doorcase to the east face of porch having chamfered dressed limestone surround and replacement timber doors. Set back from road towards the south end of Collinstown Village. Former rectory to south and graveyard to the west. Monuments to the Smyth Family of Barbavilla House (15400813) to the interior.
Appraisal
An appealing early nineteenth-century Church of Ireland 'chapel of ease', built in a subdued Gothic idiom. It retains its early form and character despite recent alterations to accommodate a new domestic use after years of dereliction. This church is modest in size and simple in form but is well-detailed using good quality dressed and ashlar limestone, with the ashlar bellcote and pinnacles distinctive features that help to add incident to the skyline. This charming rural chapel was originally built using a grant and/or a loan from the Board of First Fruits (1722-1833). It differs from the typical Board of First Fruit church designs, not having an attached tower. The later transept to the west end of the church was added to designs by Joseph Welland (1798-1860), who had sole responsibility for all Church of Ireland church projects in Ireland after 1843. It is an integral element of the architectural heritage of Westmeath and adds interest to the streetscape of Collinstown.







