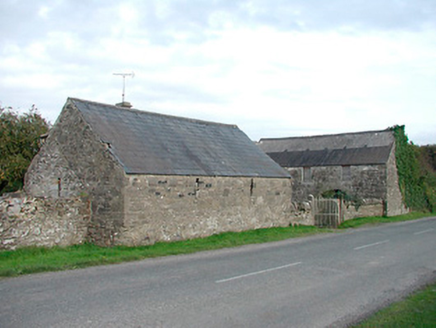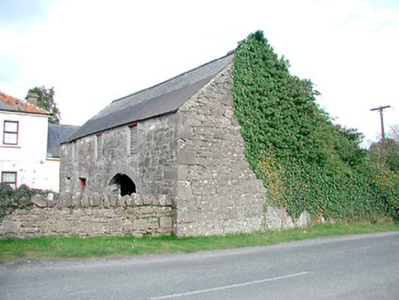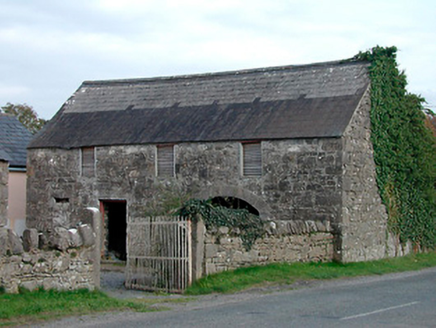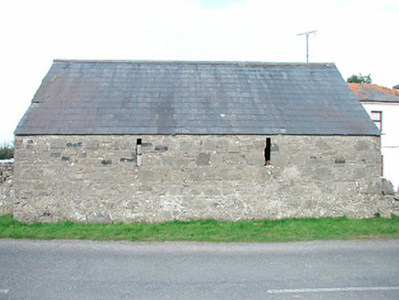Survey Data
Reg No
15400804
Rating
Regional
Categories of Special Interest
Architectural
Original Use
Outbuilding
In Use As
Outbuilding
Date
1840 - 1860
Coordinates
251657, 266888
Date Recorded
11/10/2004
Date Updated
--/--/--
Description
Complex of two detached outbuildings, built c.1850, comprising a three-bay two-storey structure and a single-bay gable-fronted building. Outbuildings form a forecourt to the south of a detached two-storey house. Pitched natural slate roof, building to the east partially re-roofed with artificial slate. Constructed of coursed rubble limestone with dressed limestone quoins to the corners. Square-headed window openings with timber louvred vents to first floor of building to east with a square-headed doorcase and a segmental-headed carriage arch with dressed limestone voussoirs to the ground floor. Segmental-headed carriage arch with dressed limestone voussoirs to the east elevation of building to west with loop hole openings to the south elevation. Rubble limestone boundary wall to the road frontage (south) having cut limestone gate posts supporting wrought-iron bar gates. Located to the west of Collinstown.
Appraisal
A well-built and well-maintained complex of mid nineteenth-century outbuildings, which retain their original form and character. These appealing structures are robustly constructed in local limestone, having good quality dressed limestone voussoirs to the carriage arches, and represent very good examples of their type and date. These outbuildings form a forecourt to the front of a two-storey early nineteenth-century house, an arrangement that was typical of farms in areas dominated with a pastoral agricultural economy in the nineteenth and early-twentieth centuries. The good limestone boundary wall, the nicely carved gate posts and the wrought-iron gates to the south are good examples of traditional craftsmanship and complete the setting of this unassuming complex, which is a welcome feature in the landscape to the west of Collinstown.







