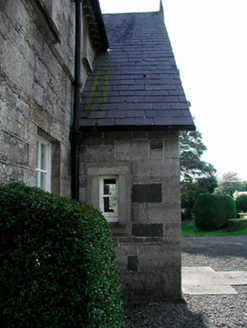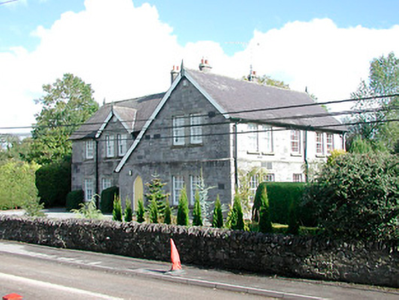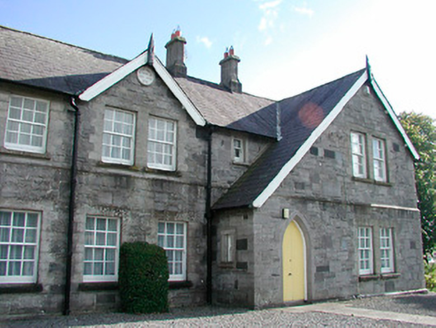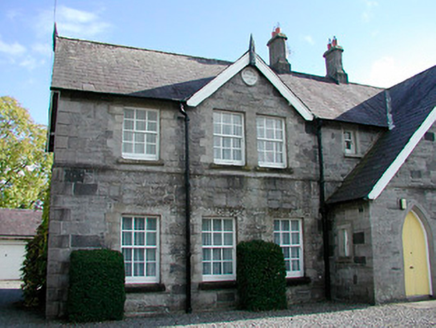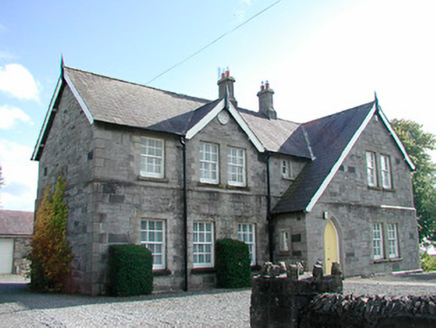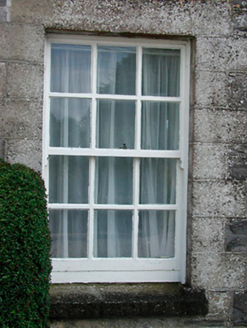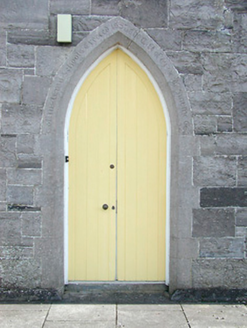Survey Data
Reg No
15400809
Rating
Regional
Categories of Special Interest
Architectural, Artistic, Social
Previous Name
Collinstown Schools
Original Use
Model school
In Use As
House
Date
1855 - 1860
Coordinates
252058, 266398
Date Recorded
11/10/2004
Date Updated
--/--/--
Description
Detached six-bay two-storey former school house on L-shaped plan, dated c.1857, with an advanced two-bay gable-fronted section to the south end of front elevation (west) and a two-bay gable over main entrance towards centre of north end of the front façade (west). Currently in use as a private house. Pitched natural slate roofs with overhanging eaves, two cut limestone chimneystacks to the centre and cast-iron rainwater goods. Timber finials to gable ends and to dormer attic/gable-fronted sections. Coursed squared limestone walls with dressed limestone quoins to corners and a projecting chamfered dressed limestone string course at first floor level. Square-headed window openings having cut stone sills, cut limestone dressings and replacement timber sliding sash windows. Road headed opening to gable over doorcase. Pointed-arched doorcase to the north end of advanced gable-fronted section having replacement timber door set in chamfered cut limestone surround with carved inscription reading "Collinstown Schools Erected 1857 the Gift of God - Deade Smythe Esq." Cut stone plaque to gable-fronted section. Located towards the south end of Collinstown with single-bay outbuilding to the rear (east). Set back from road in own grounds and bounded on street frontage by rubble limestone boundary wall.
Appraisal
A well-detailed and highly appealing converted former school house, which retains its early form, character and its importance to the streetscape. The quality of the stonework helps to distinguish this elegant structure, whilst the carved and inscribed doorcase is a noteworthy feature of artistic merit. The form of this structure suggests that part of it was original built to serve as a school master's residence. The construction of this building was funded by the Smyth Family of Barbavilla House (15400813), adding an extra layer of historical interest to this fine building. Set back from the road within its own grounds, this prominent former school house contributes positively to the architectural tone of the area.
