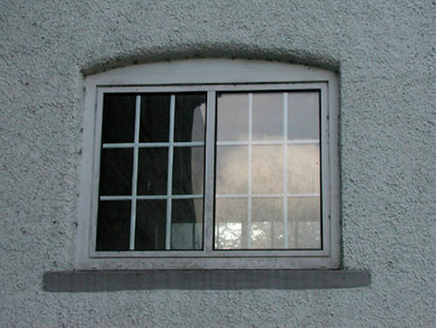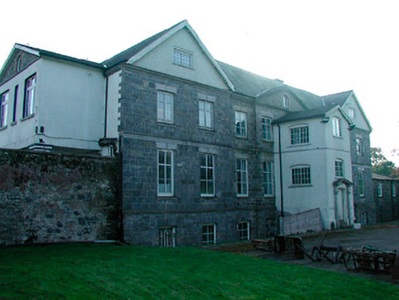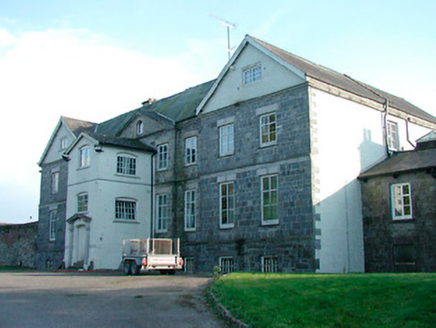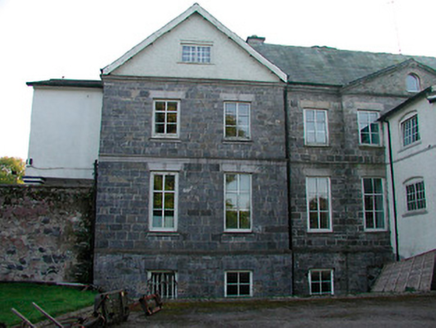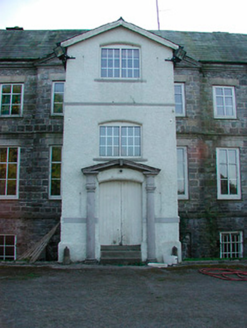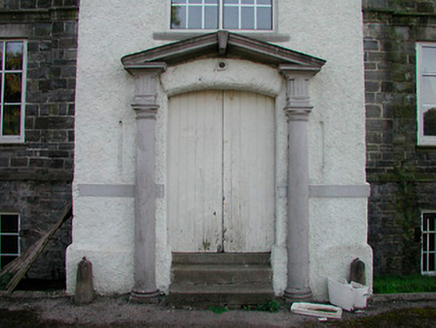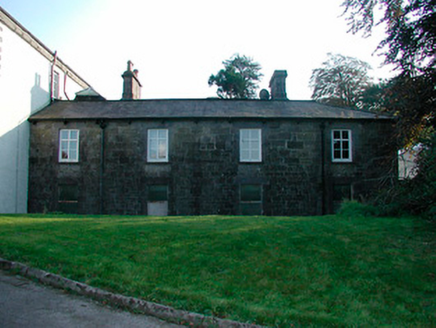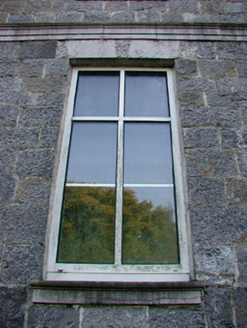Survey Data
Reg No
15400813
Rating
Regional
Categories of Special Interest
Architectural, Artistic, Historical
Original Use
Country house
In Use As
Office
Date
1720 - 1740
Coordinates
251948, 265161
Date Recorded
12/10/2004
Date Updated
--/--/--
Description
Detached nine-bay two-storey over basement double-pile house, built c.1730 and altered c.1790, with two-bay gable-fronted breakfronts to either end (east and west) and a three-bay pedimented breakfront to the centre having later single-bay two-storey porch attached to front (south), c.1900. Four-bay two-storey wing attached to east side. Now in use as offices associated with modern factory. Pitched slate roofs. Dressed limestone walls with ashlar limestone detailing, including projecting moulded string courses. Roughcast rendered finish to projecting porch and to gable sections to breakfront at either end, rubble limestone construction to basement and to pediment over central breakfront. Square-headed window openings with moulded stone sills, ashlar lintels and replacement windows to main body of structure, cast-iron security bars to basement openings. Segmental-headed windows with replacement fittings to projecting porch and a single round-headed opening to pediment over central breakfront. Segmental-headed doorcase to later porch having timber sheeted double doors and a cut limestone open bed pedimented Doric doorcase. Original doorcase had broken segmental pediment over. Set back from road in extensive grounds now largely taken up with modern industrial units. Early outbuilding complexes not accessible. Located to the south of Collinstown.
Appraisal
An interesting and substantial early eighteenth-century house, which maintains its architectural and historical significance despite numerous alterations and additions over the years. Modern intervention and later developments such as the incorporation of inappropriate uPVC windows, although not enhancing the building, fail to detract from the overall elegance of the house and grounds. This fine building retains some interesting early eighteenth-century classical details, including moulded string courses and moulded stone sills, indicating an early construction date. This early date is now largely obscured by later works, including a large-scale reconstruction, c.1790, that resulting in the construction of the breakfronts to either end and by the later two-storey entrance porch. This house was originally built by William Smyth, c.1730, on land inherited from his father (William Smyth, Bishop of Kilmore & Ardagh). Smyth named the house the after his wife Barbara (nee) Ingoldsby, daughter of Sir George Ingoldsby. Barbavilla House is considered to be one of the last country houses in Ireland built in the seventeenth century tradition, making it rather old fashioned when first built. William Smyth was a relative of Sir Thomas Burgh (c.1670 – c.1730), Ireland's foremost late-seventeenth century architect and it is thought that he may have advised on the designs this house before his death in 1730, which possibly explains the rather dated architectural form for the construction date. The Smyths were an important family in northeast Westmeath in the eighteenth and nineteenth centuries and had further country seats at Drumcree House (14305006) and at Glananea (15305001), both a short distance to the east at Drumcree. The Smyths were also responsible for the construction of many of the buildings in Collinstown to the north, including the former school house (15400809). The Smyths left Barbavilla in 1955. It remains an interesting addition to the architectural heritage of Westmeath and is an important element of the history of the local area.
