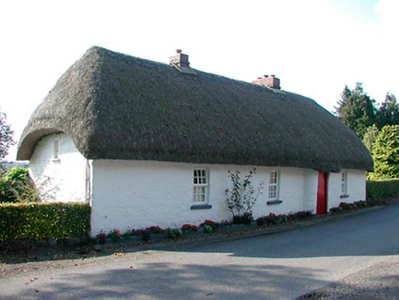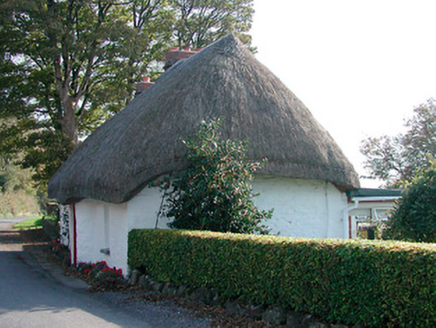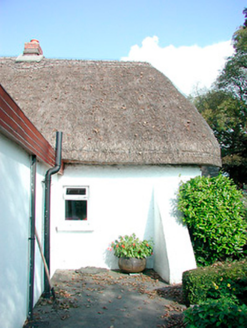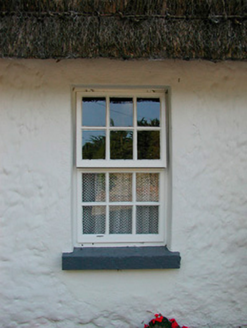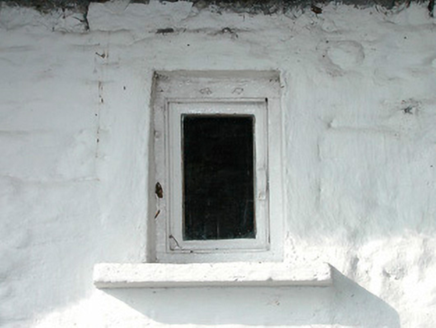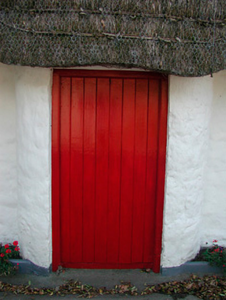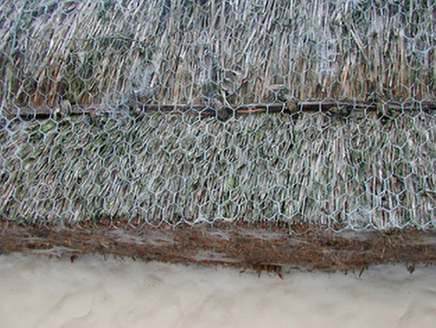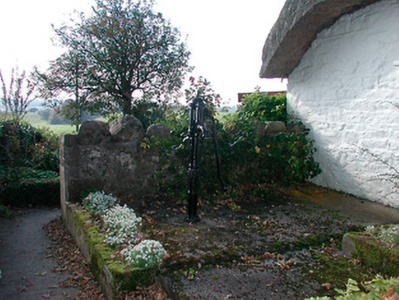Survey Data
Reg No
15400817
Rating
Regional
Categories of Special Interest
Architectural, Technical
Original Use
House
In Use As
House
Date
1760 - 1840
Coordinates
253443, 268797
Date Recorded
12/10/2004
Date Updated
--/--/--
Description
Detached four-bay single-storey thatched house with loft level, built c.1800, with windbreak porch on semi-circular plan to front façade (north). Hipped thatched roof with decorative rope ridge/scallop work and modern brick chimneystacks. Rubble limestone walls with whitewash render over. Square-headed window openings with stone sills and replacement timber top-hung timber casement windows. Square-headed door with replacement sheeted timber door set within curved projecting porch with continuous roof over. Modern flat-roofed extension to rear (south). Located adjacent to the roadside with mature garden to rear (south). Water pump to east facing side elevation, probably relocated.
Appraisal
A well-maintained small-scale vernacular house of picturesque appearance, which retains its early character and form. Although this structure has a modern extension to the rear and replacement windows, these modifications do not detract too much from its visual appeal. It retains some characteristic features of the Irish vernacular tradition, including the windbreak porch, rubble stone construction with lime render over, the hipped thatched roof and the small window openings. Buildings of this type and form were once a ubiquitous feature of the Irish countryside but are now becoming increasingly rare, making this an important survival. This highly appealing building represents one of the best examples of its type in North Westmeath and it is an important element of the vernacular heritage of Westmeath.

