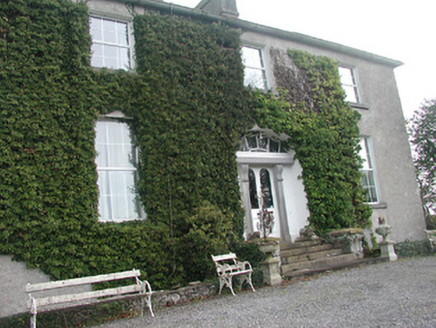Survey Data
Reg No
15400824
Rating
Regional
Categories of Special Interest
Architectural, Artistic, Social
Previous Name
The Rectory
Original Use
Rectory/glebe/vicarage/curate's house
In Use As
House
Date
1800 - 1820
Coordinates
253292, 264807
Date Recorded
10/10/2006
Date Updated
--/--/--
Description
Detached three-bay two-storey over partially raised basement former Church of Ireland rectory on L-shaped-plan, built c.1811. Now in use as a private house. Hipped natural slate roof with a central pair of moulded rendered chimneystacks. Roughcast rendered walls, now partially covered in ivy. Square-headed window openings with stone sills and replacement windows. Wyatt-style replacement windows to the northwest elevation. Central segmental-headed doorway to the main façade (southwest) having a recessed glazed timber door, cut stone pilasters with console brackets supporting a moulded lintel over and with a spider’s web fanlight. Flight of cut stone steps gives access to doorway. Set back from road in extensive mature grounds to the southeast of Drumcree. Gravel forecourt to the southwest and main gates to the northwest.
Appraisal
A well-proportioned early nineteenth-century Church of Ireland rectory, which retains its early form and character. The plain front façade is enlivened by the fine doorcase having cut stone pilasters and a spider’s web fanlight over. Its form is typical of Church of Ireland rectories built under the patronage of the Board of First Fruits (1711-1833). Lewis (1837) records that this rectory was built in 1811, using a loan of £450 from the Board of First Fruits. This building is an attractive feature in the landscape to the southwest of Drumcree and a worthy addition to the built heritage of the local area. It forms an interesting pair of related structures with the former Church of Ireland church in Drumcree (15305012).

